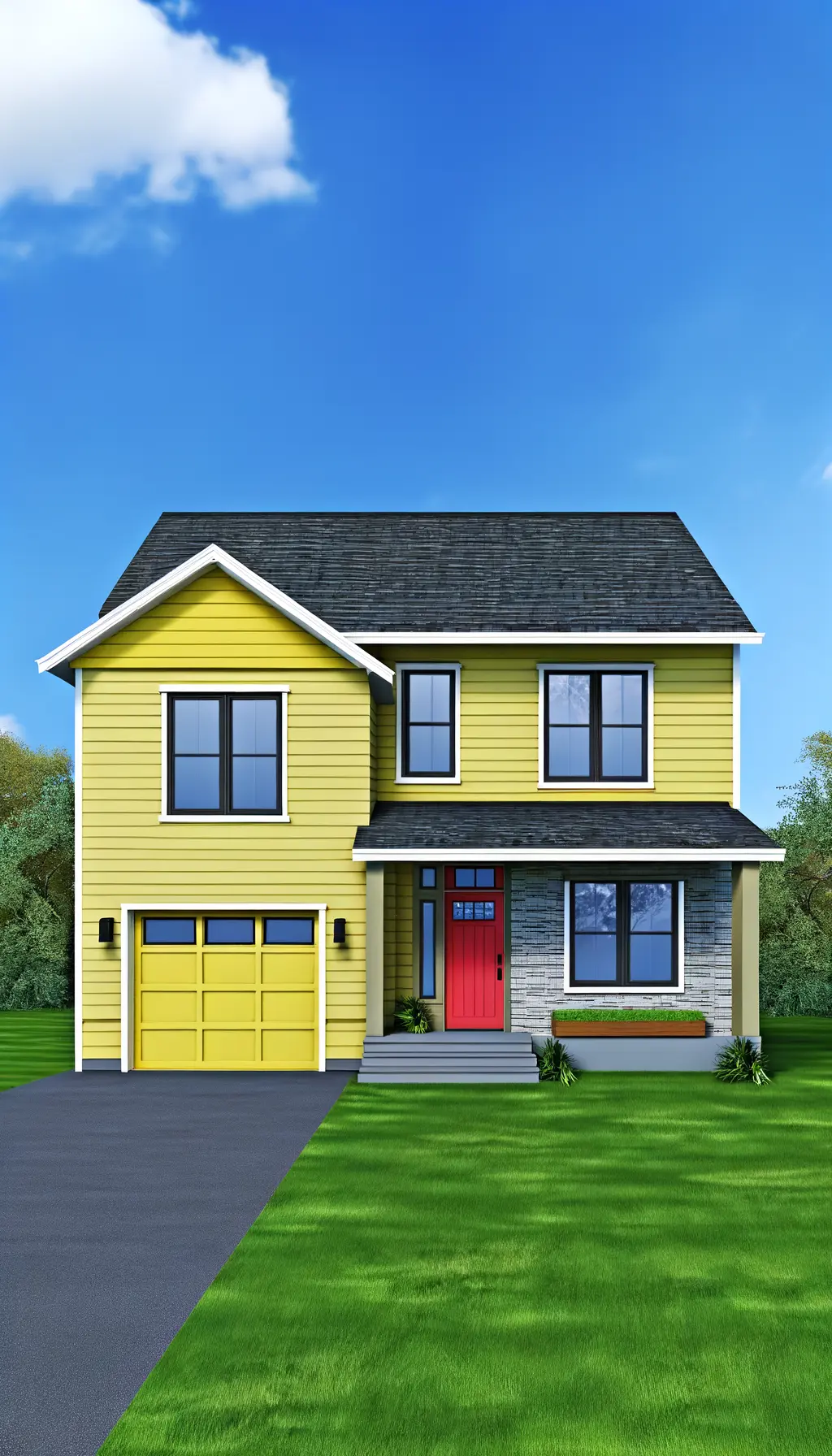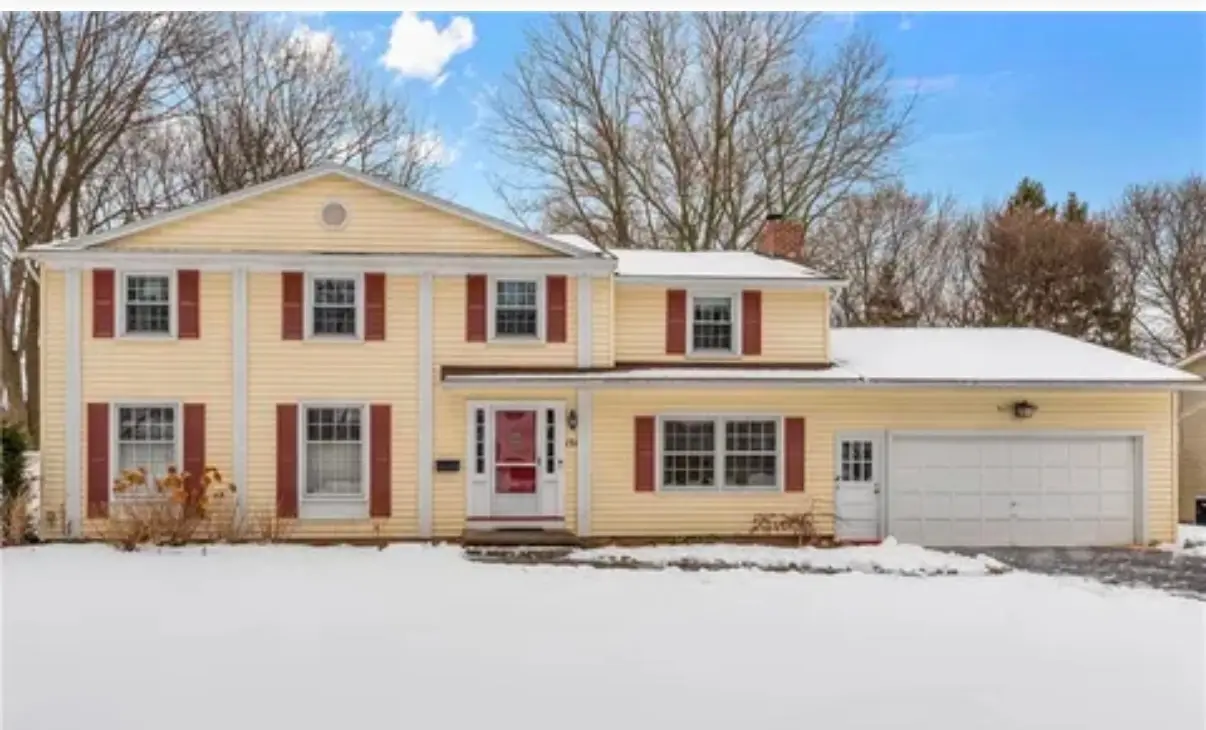
Suggested Changes Facade: Modern yellow with white trims. Windows: Large, energy-efficient. Door: Inviting red door. Roof: Sleek dark roof. Garage Door: Replace with a modern design. Landscaping: Plant beds and greenery. Porch: Small, inviting front porch.

The remodel involves updating the house’s exterior to enhance its curb appeal and functionality. We propose a charming yellow facade complemented by white trims for a contemporary look. The old windows are replaced with large, energy-efficient ones to improve natural lighting and aesthetics. The roof is updated to a sleek, dark style to contrast the facade, while the front door is painted red to add a welcoming touch. The garage door is replaced with a modern design that seamlessly integrates with the new facade. Landscaping improvements include integrated plant beds under the front windows and enhanced greenery to add vibrancy. Finally, a small front porch is added, offering a cozy entryway. The house measures approximately 40 feet in width and 25 feet in height, allowing for ample changes while maintaining proportions.

Leave a Reply