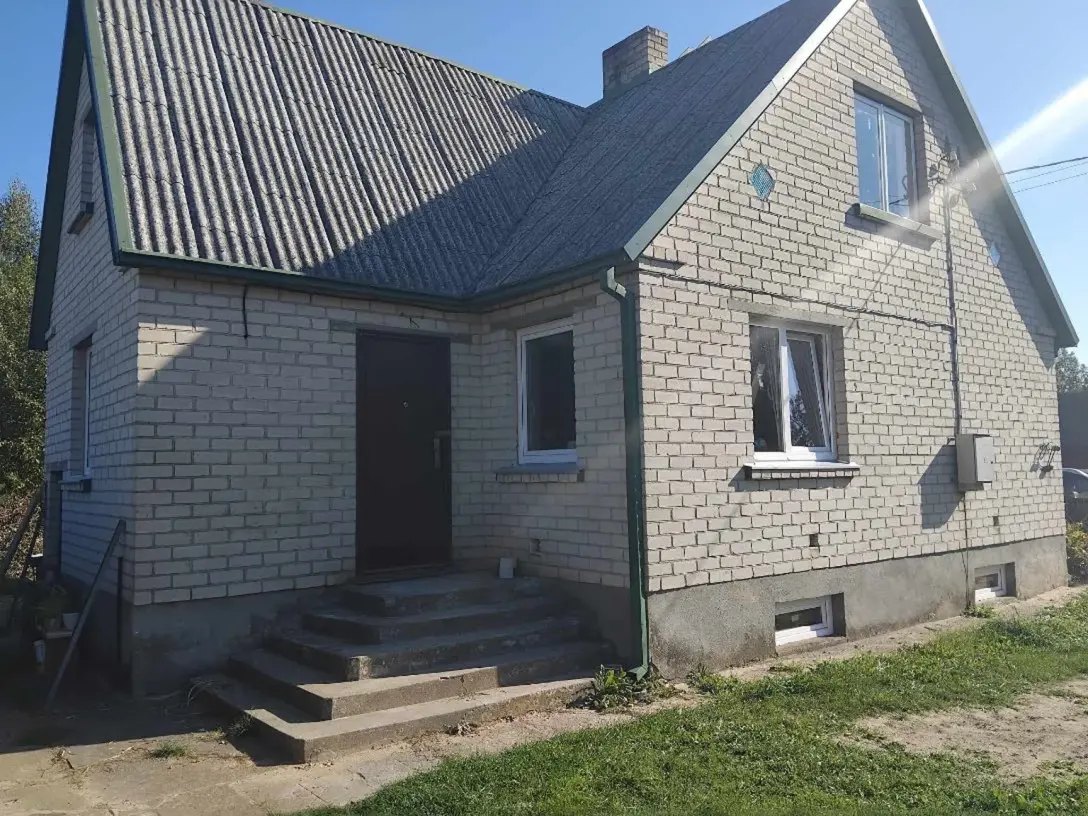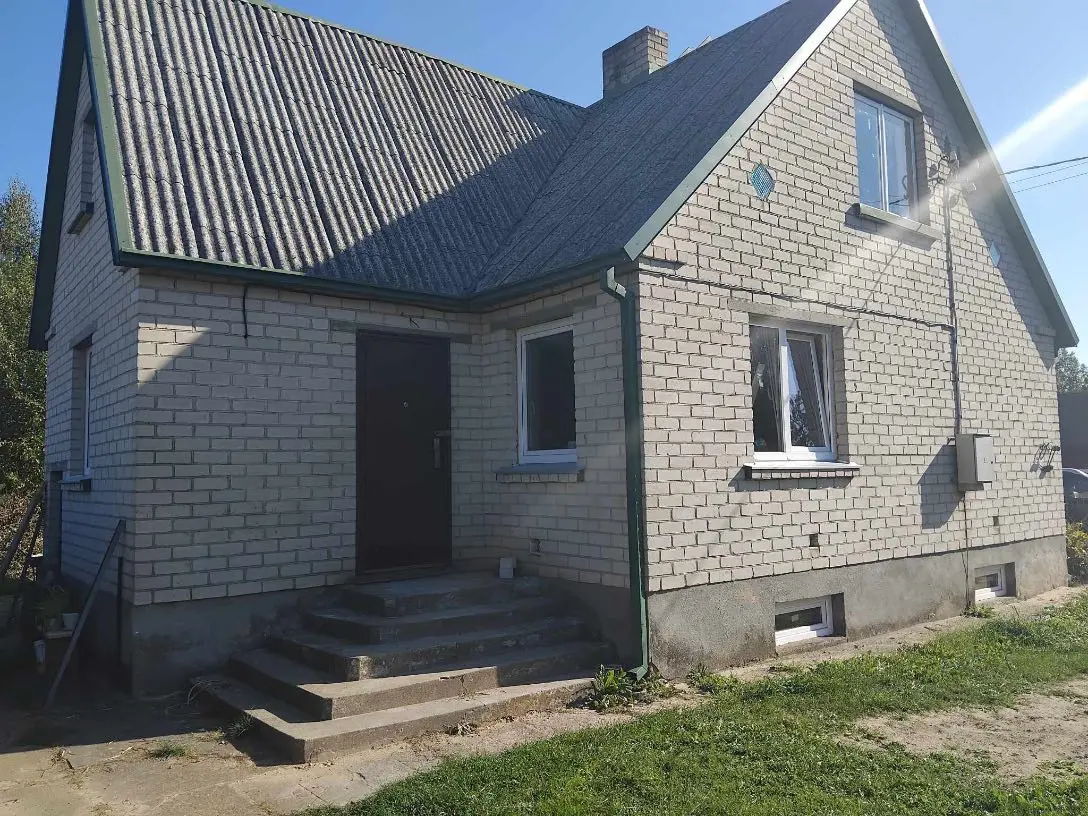
Suggested Changes Exterior makeover with Scandinavian minimalistic design Addition of roof windows for natural lighting Light brick facade with clean lines Minimal landscaping with a path to door

This remodel transforms the small house into a Scandinavian minimalistic gem. The exterior facade will use light-colored bricks to enhance brightness and provide a modern, clean appearance. Adding windows to the sloped roof introduces natural light into the attic space, potentially usable as a cozy loft. Subtle changes like a small pathway leading to the entrance help maintain functional aesthetics, crucial in Scandinavian design. The size is maintained at approximately 25 feet in width and an 18 feet height for balanced proportions.

Leave a Reply