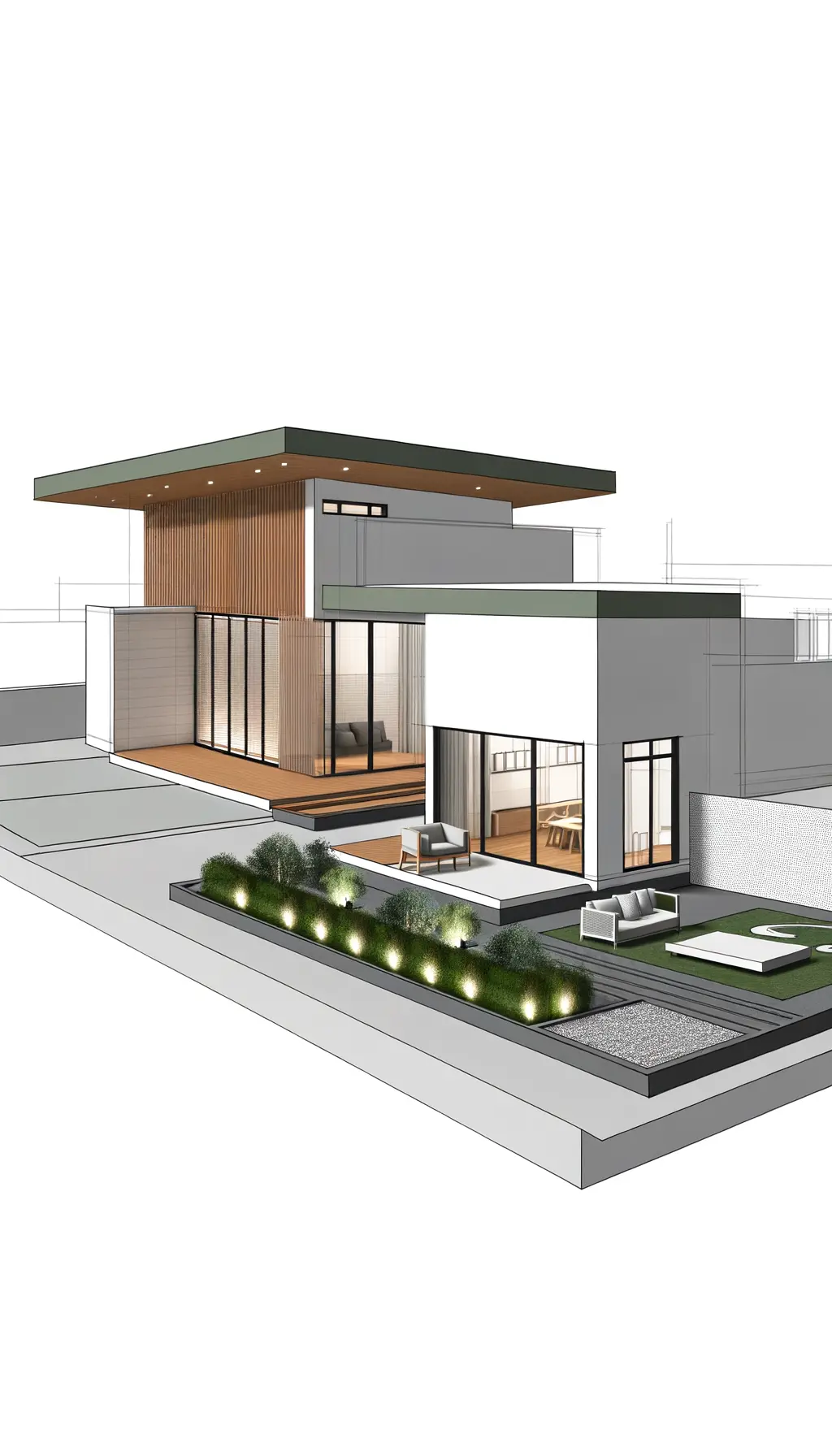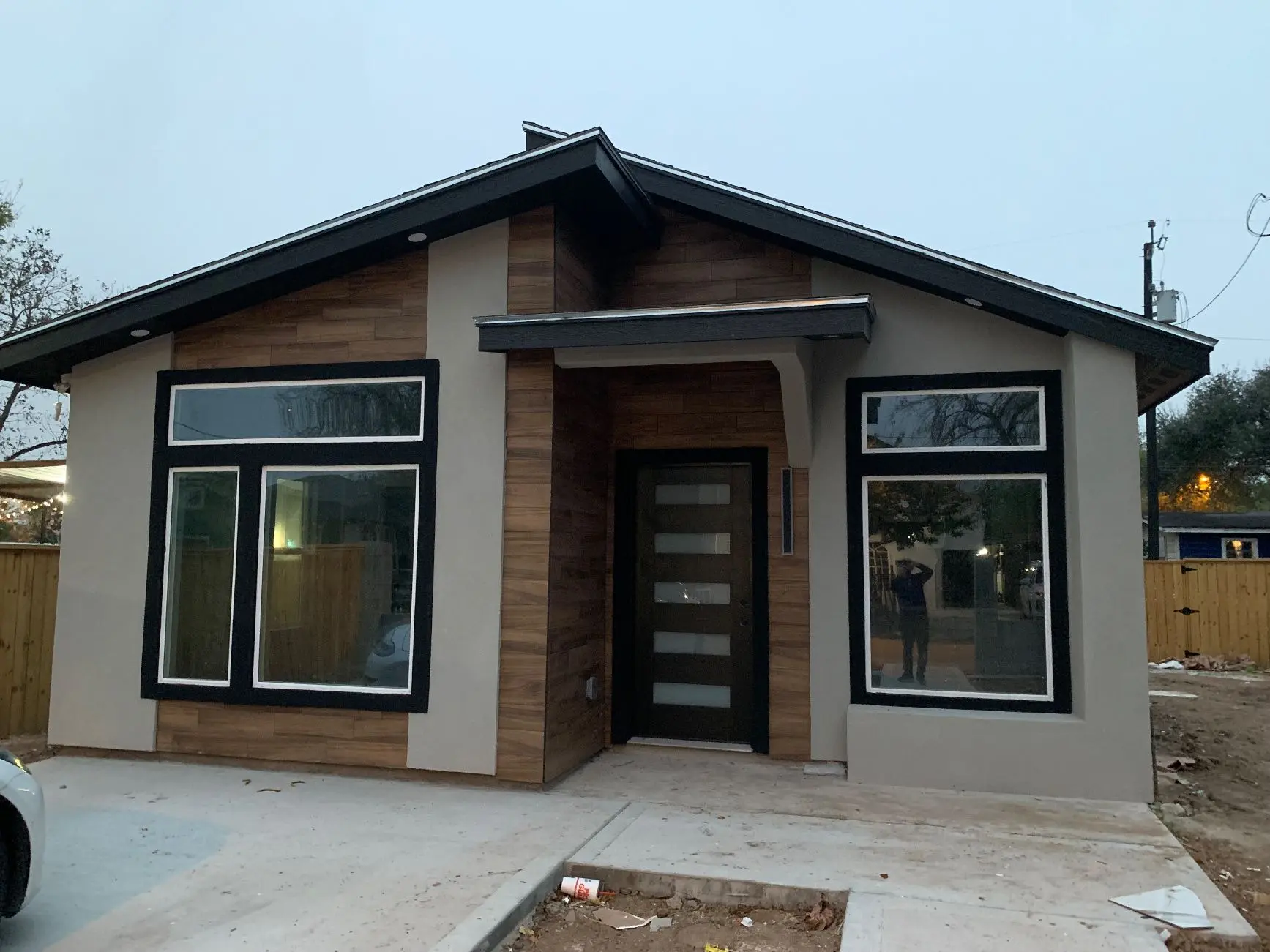
Suggested Changes Modern flat roof design Energy-efficient, large windows Wooden facade elements in neutral tones Smart exterior lighting Landscaped garden with contemporary seating Pathways for aesthetics and functionality

Detailed Remodel Description The proposed remodel focuses on enhancing the exterior of the home to achieve a modern aesthetic. The changes include implementing a flat roof to align with contemporary design trends. Large, energy-efficient windows will be installed to allow natural light to flow into the home while maintaining energy efficiency. The facade will feature minimalist wooden elements, accentuating the existing structure with neutral tones for a cohesive look. Smart lighting will be integrated to highlight architectural details and improve security. A small garden area will add greenery, featuring contemporary outdoor furniture and pathways, optimizing the 100 sq. meter space for both aesthetics and functionality, within the projected budget and timeline.

Leave a Reply