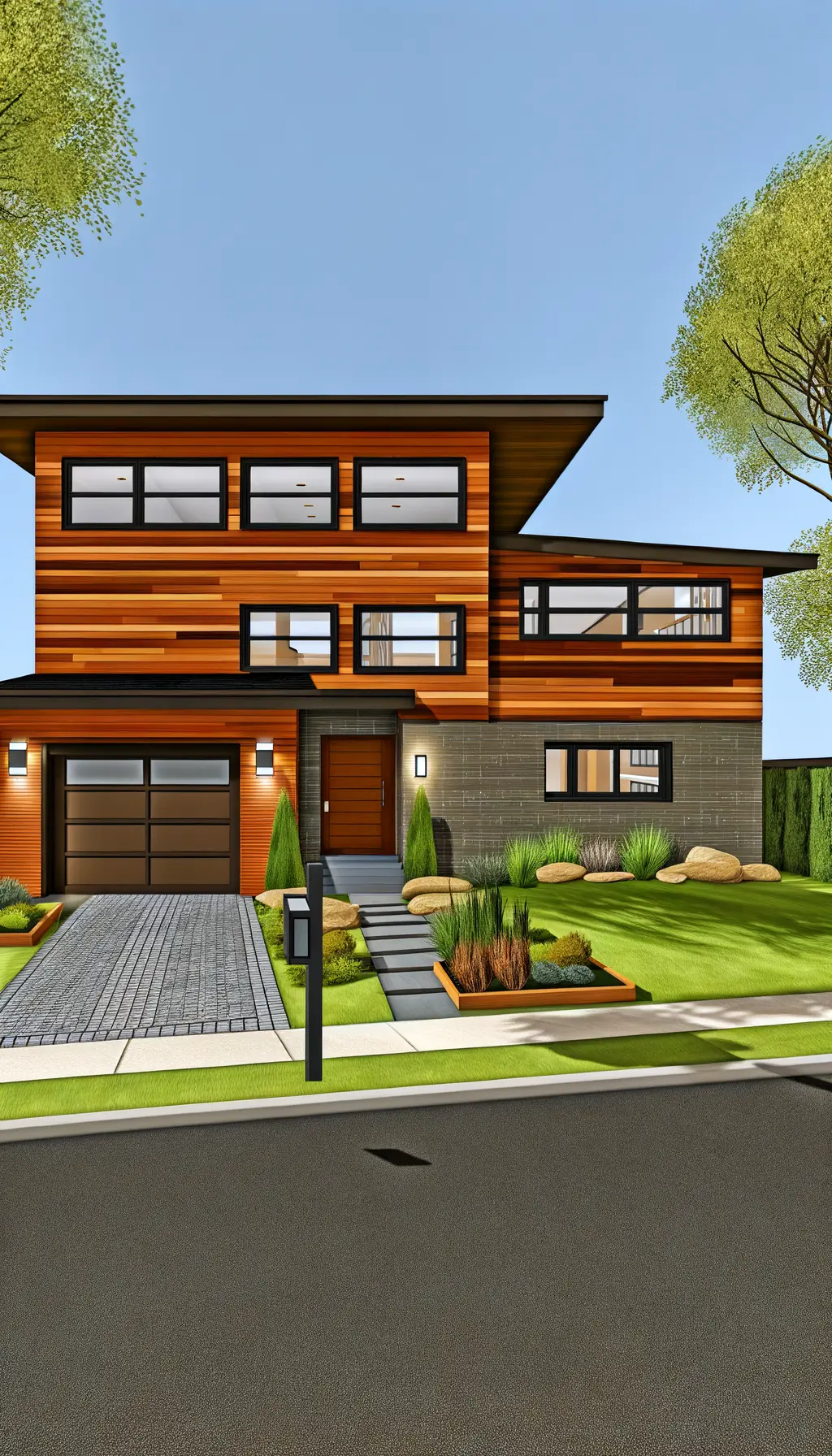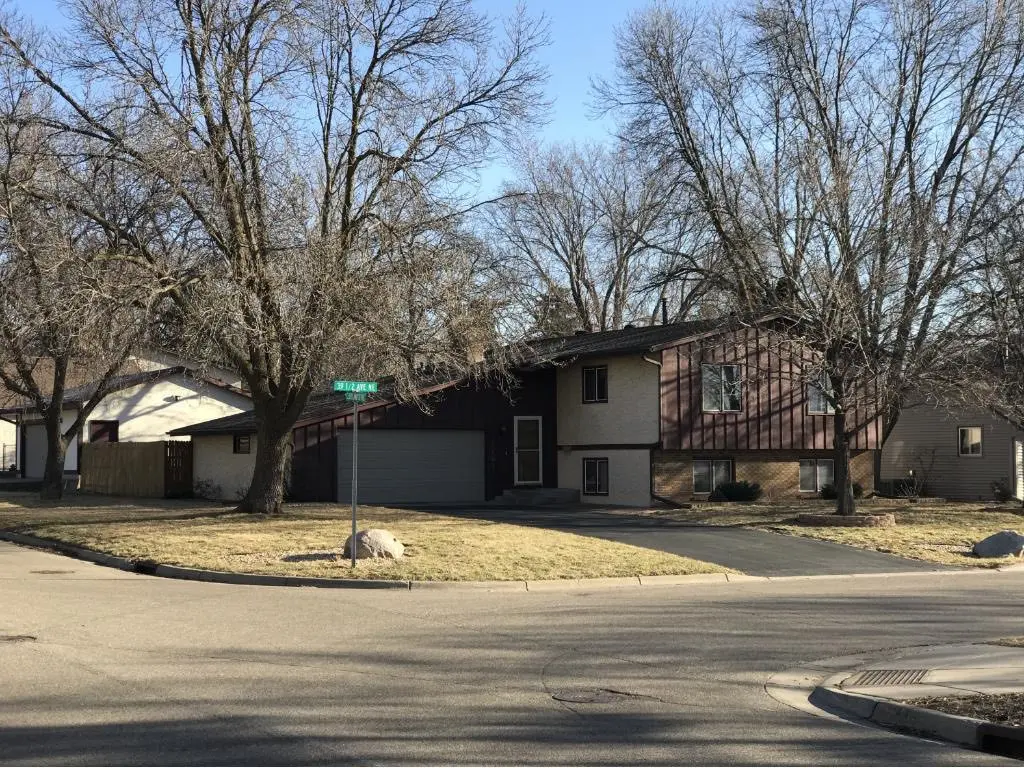
Suggested Changes Upgrade siding to modern wood panels. Install large, energy-efficient windows. Landscape front yard with native plants. Add stone pathway to the entrance. Update garage door to a smart, eco-friendly version. Install contemporary outdoor lighting fixtures.

The proposed remodel enhances the home’s curb appeal by replacing traditional siding with modern wood panels featuring a rich, warm tone, adding a contemporary feel. The installation of large, energy-efficient windows increases natural light and improves energy usage. Landscaping the front yard with native plants and a stone pathway boosts both aesthetics and sustainability. A smart garage door introduces eco-friendly technology, while contemporary lighting fixtures add sophistication and security. Overall, these changes create a welcoming and stylish environment that is both functional and visually pleasing. Estimated Sizes: House Width: 50 feet House Height: 30 feet Yard Area: Approximately 1000 square feet

Leave a Reply