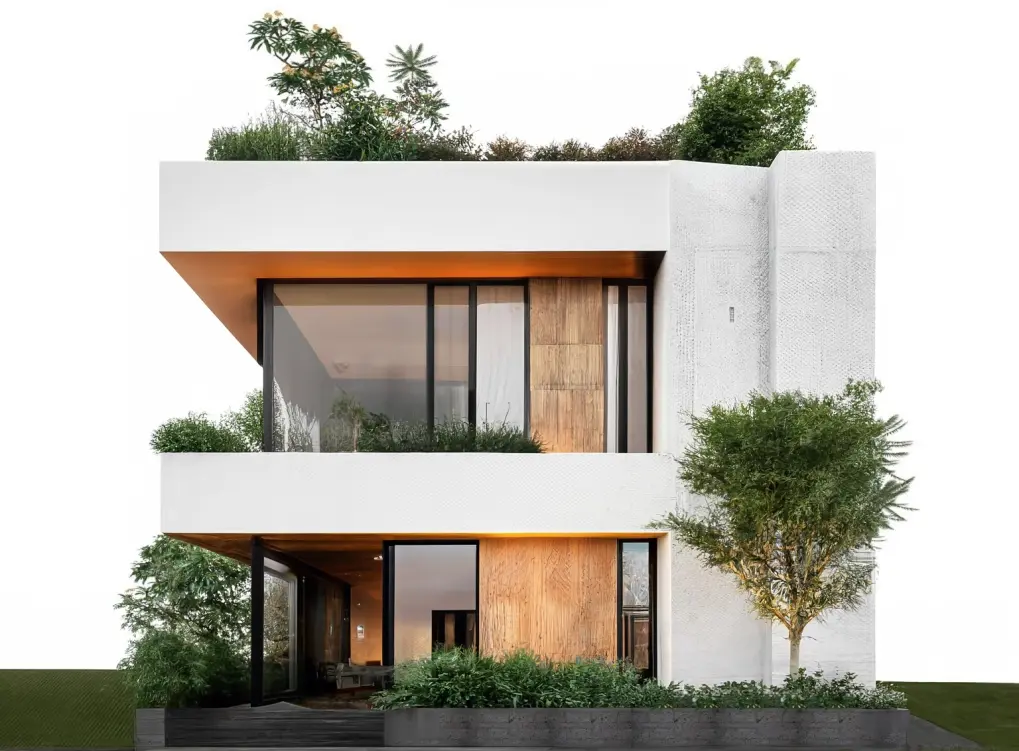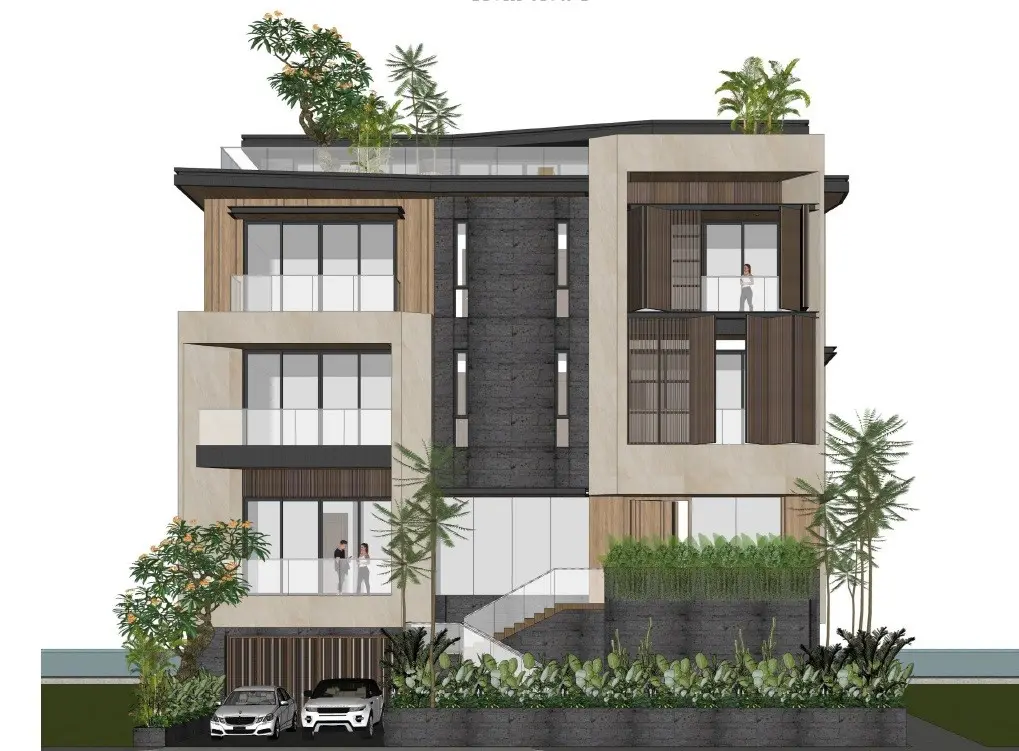
Suggested Changes Implemented a modern minimalist design. Used marble and Conwood materials. Added large glass windows. Featured geometric designs and clean lines. Created a roof garden with minimalistic plants. Designed a staircase to the main entrance. Added a garage for two cars with a wooden slat facade. Enhanced landscaping to complement the structure.

The remodel features a modern minimalist design for the exterior facade using a combination of marble and Conwood materials. Large glass windows are integrated to enhance natural light and provide a sleek appearance. The facade is approximately 30 feet in width and 40 feet tall, characterized by geometric elements and clean lines, adhering to a harmonious color palette. A small rooftop garden adds greenery and tranquility with minimalistic plant selections. The entrance is accentuated with a sleek staircase leading to a welcoming area. A two-car garage with wooden slat design is incorporated into the lower level, enhancing the overall aesthetic. Strategic landscaping further complements the structure, offering a cohesive and inviting appearance.

Leave a Reply