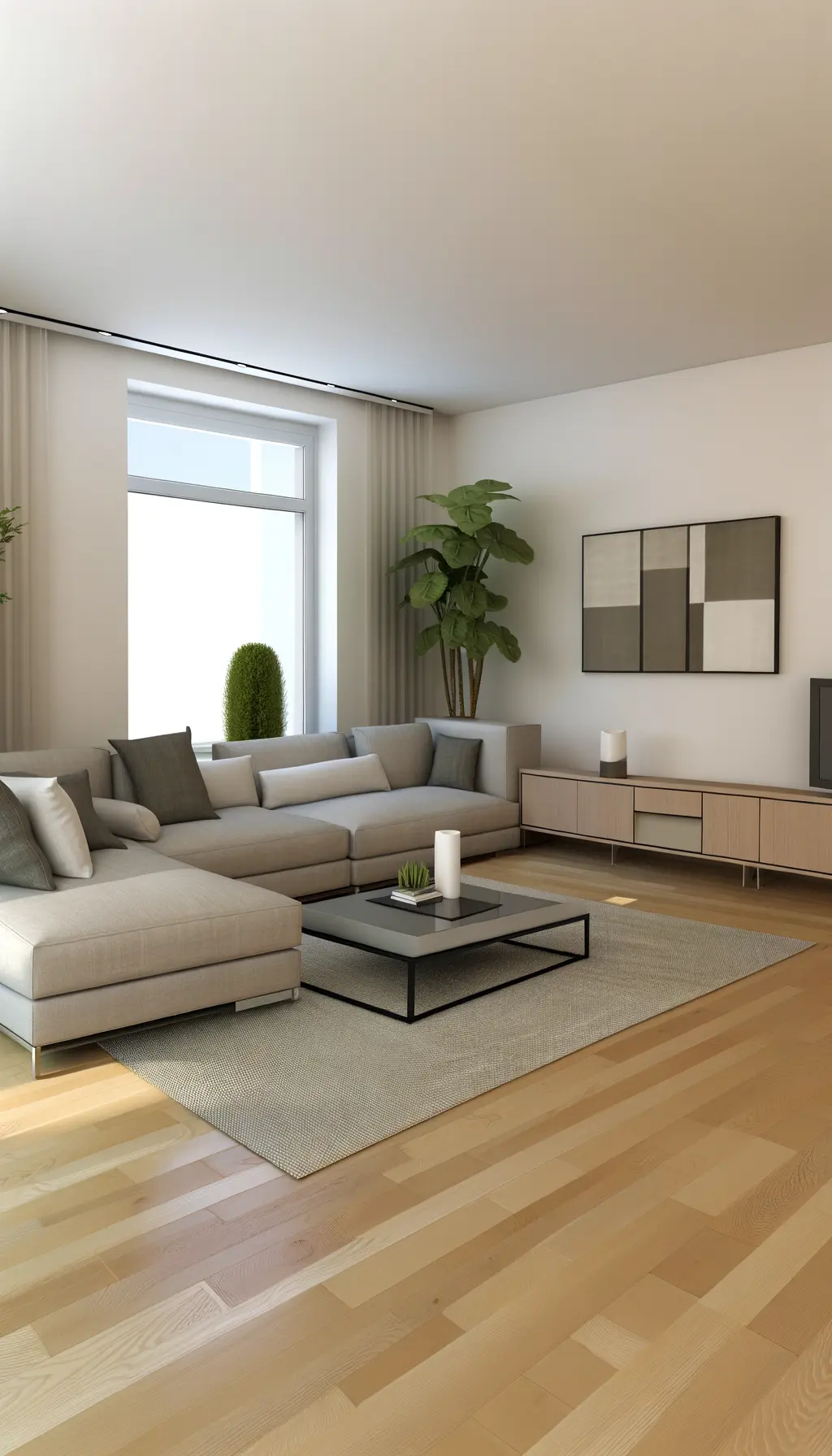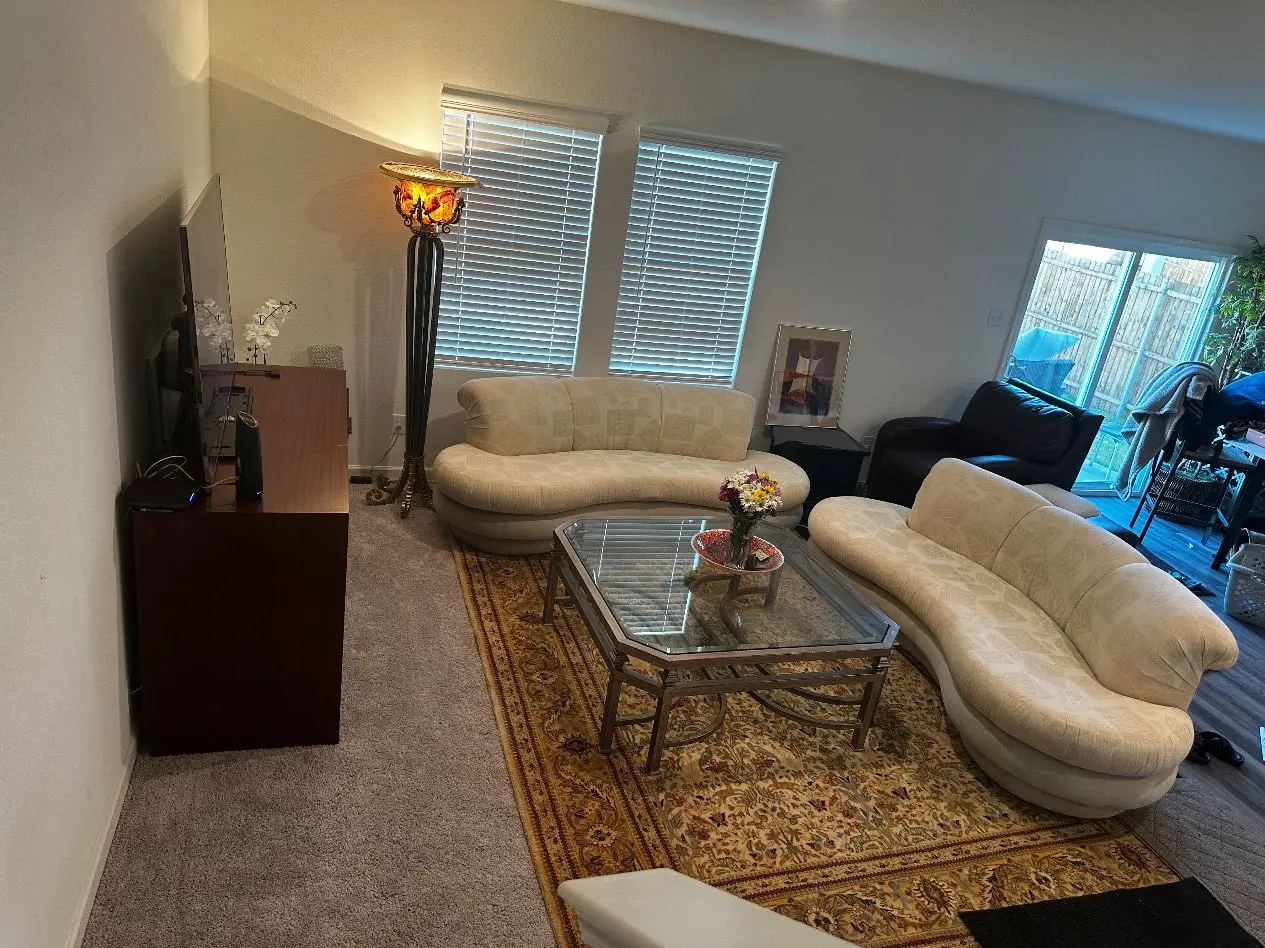
Suggested Changes Replace carpet with light oak hardwood flooring. Use an L-shaped modular sofa to optimize seating. Introduce a sleek media console with hidden storage. Add tall indoor plants near windows. Include contemporary artwork and a soft wool rug.

The proposed remodel for the living room, sized roughly at 20×15 feet, focuses on opening the space with a modern minimalist approach. By replacing the carpet with light oak hardwood flooring, the room gains a sleek appearance and easy maintenance. Installing an L-shaped modular sofa in soft gray enhances the space’s functionality, providing ample seating without overwhelming the area. A low-profile coffee table in the center with a glass top and slender steel legs maintains a light feel. A built-in wooden media console with hidden compartments is designed to keep the area tidy and uncluttered. Tall indoor plants positioned by the window not only soften the space but also maximize natural light. Additional design touches include wall-mounted art pieces that subtly contribute to the aesthetic and a stylish floor lamp in the corner that adds both illumination and elegance. A soft wool area rug beneath the seating area introduces warmth and texture.
