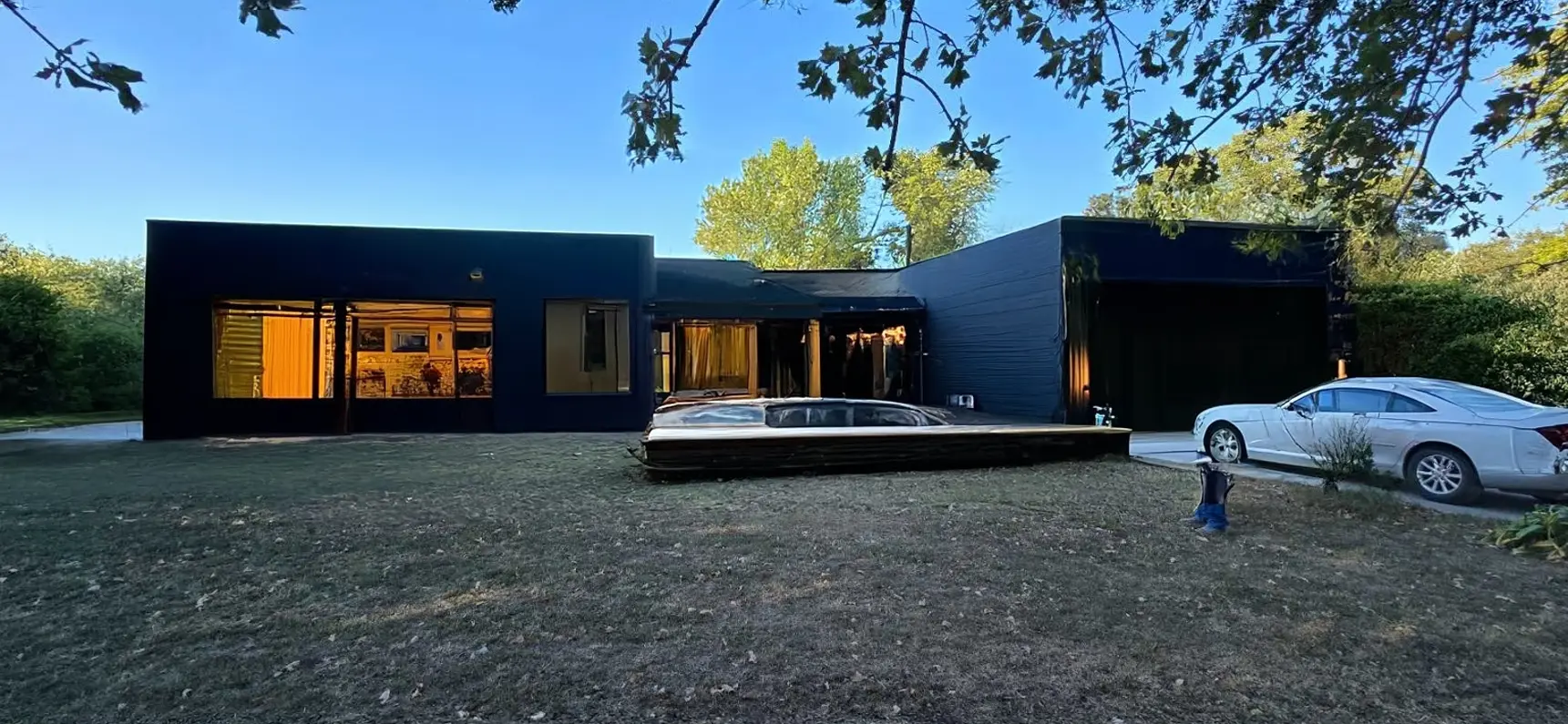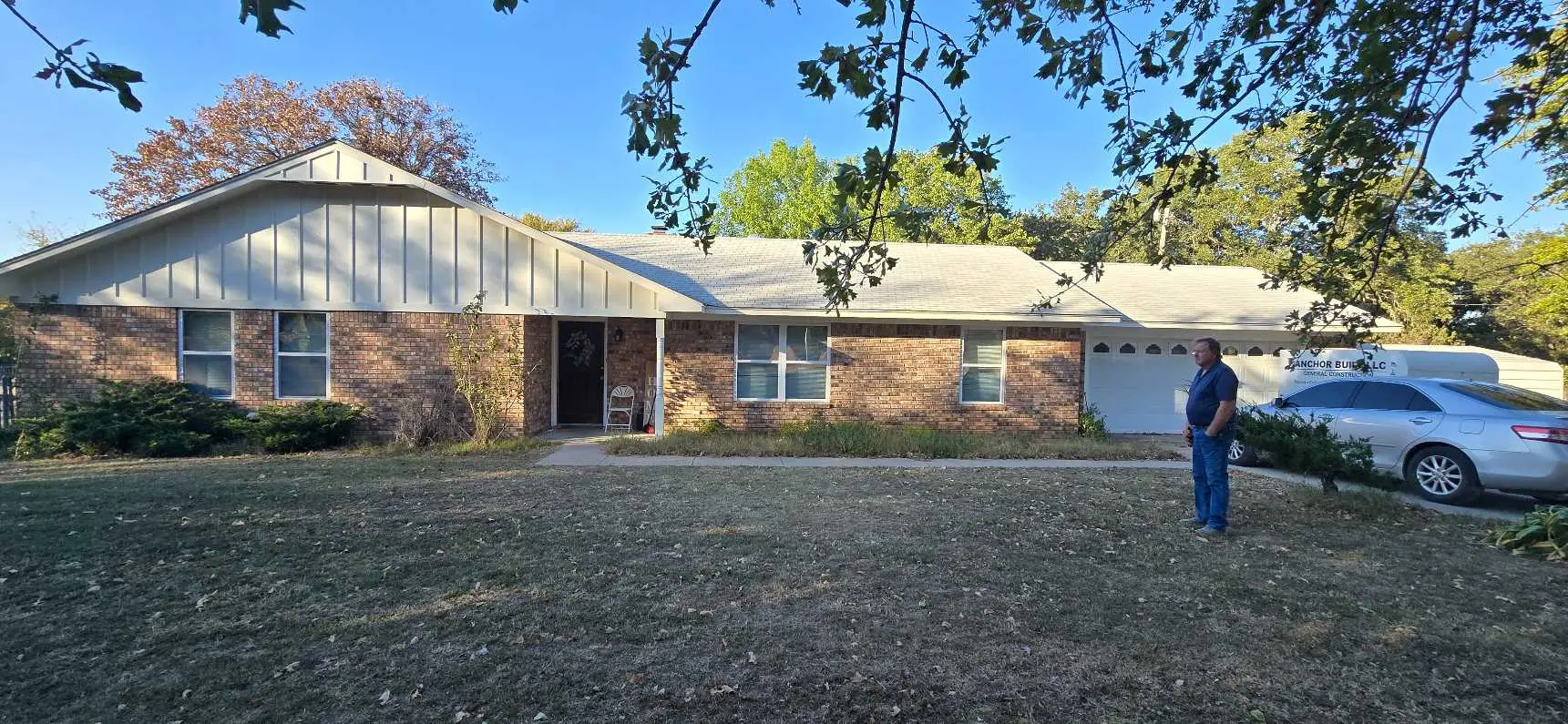
Suggested Changes Update exterior with modern horizontal siding Install large, energy-efficient windows Add a contemporary front door with side lights Implement minimalist landscaping with a clean pathway Create a seating area near the entrance with modern furniture Use a neutral color palette with colorful garden plants Integrate lighting under slightly overhanging roof

The proposed remodel focuses on transforming the current exterior into a modern, welcoming facade. With an estimated size of 50 feet wide and 25 feet deep, the design includes sleek horizontal siding and large windows for improved energy efficiency and natural light. A contemporary front door flanked by side lights enhances the entrance. The minimalist landscaping design incorporates a clear pathway leading to the door and a small seating area to encourage outdoor relaxation. Neutral tones complemented by vibrant garden plants maintain simplicity while adding character. The slightly overhanging roof with integrated lighting offers aesthetic and functional benefits, creating a warm ambiance during the evening.
