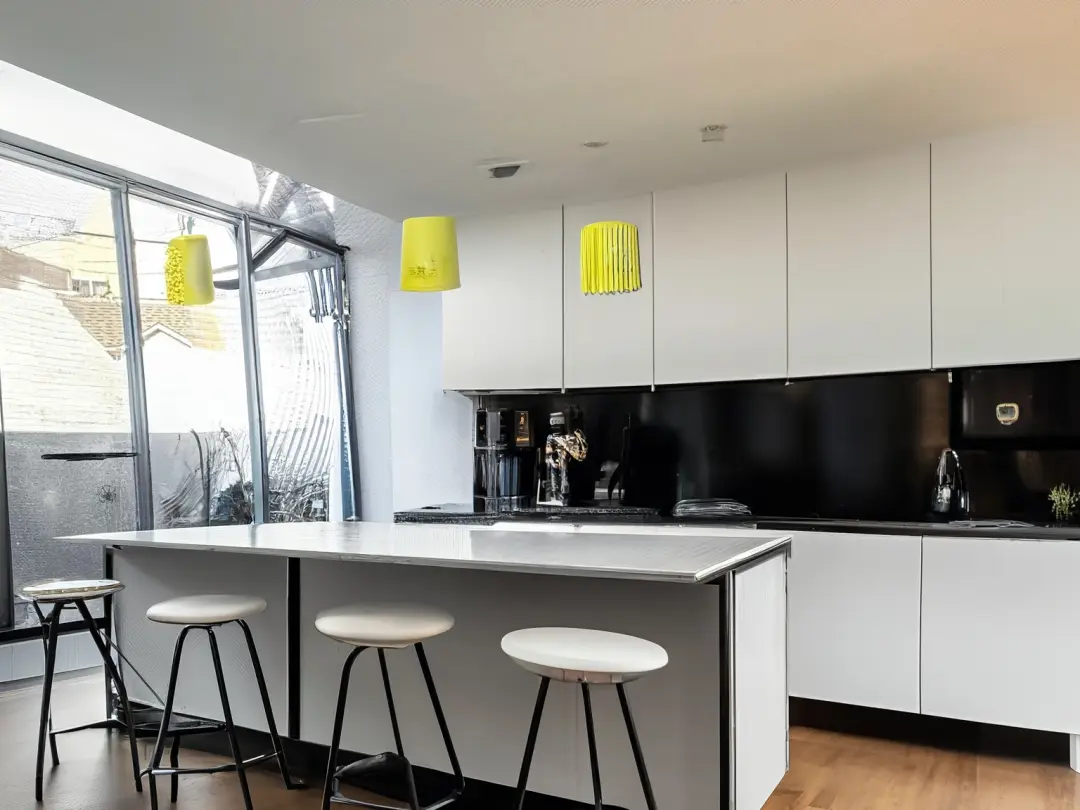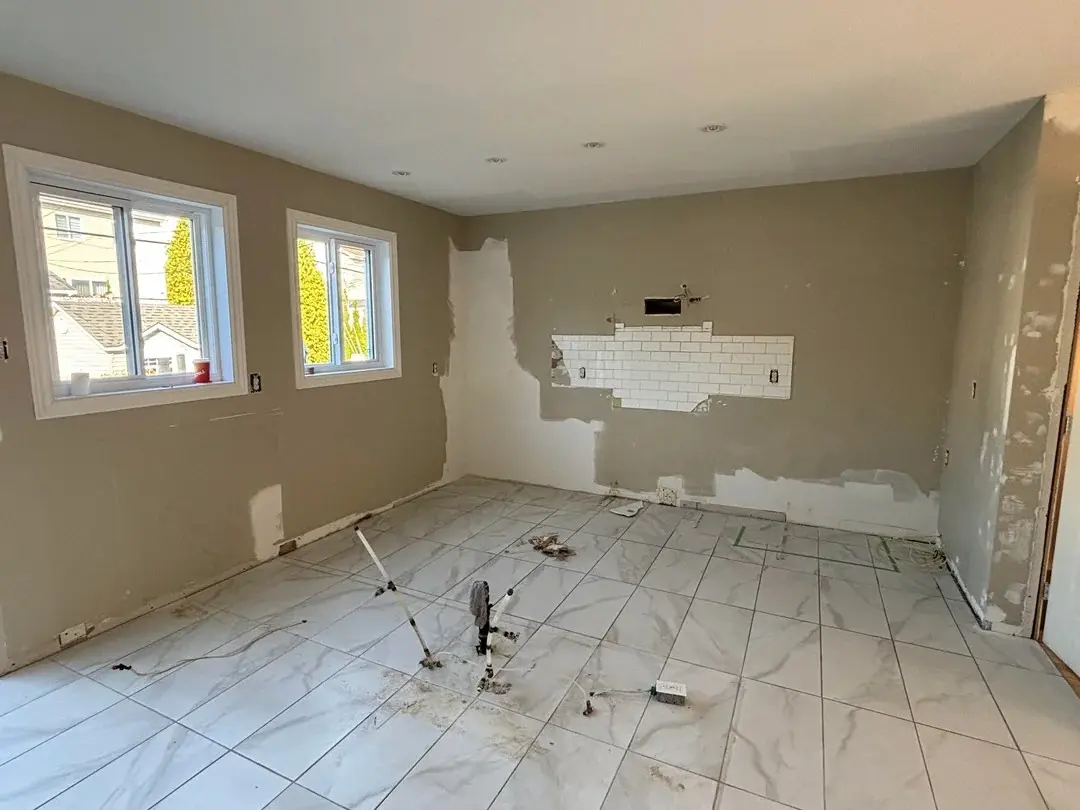
Suggested Changes Install sleek white cabinetry and black countertops. Add stainless steel appliances. Include a large central island with bar stools. Utilize natural light with the two existing windows. Use a light color palette for an open feel. Ensure functionality with hidden storage and integrated lighting.

The proposed remodel transforms the existing 15×10 feet space into a modern minimalist kitchen. Key features include sleek white cabinetry and black countertops, providing a clean and stylish look. The kitchen features stainless steel appliances, enhancing its modern aesthetics, while a large central island offers additional workspace and seating with bar stools. The design maximizes natural light from the windows, and the light color palette helps maintain openness. Hidden storage solutions and integrated lighting ensure functionality and clutter-free space.
