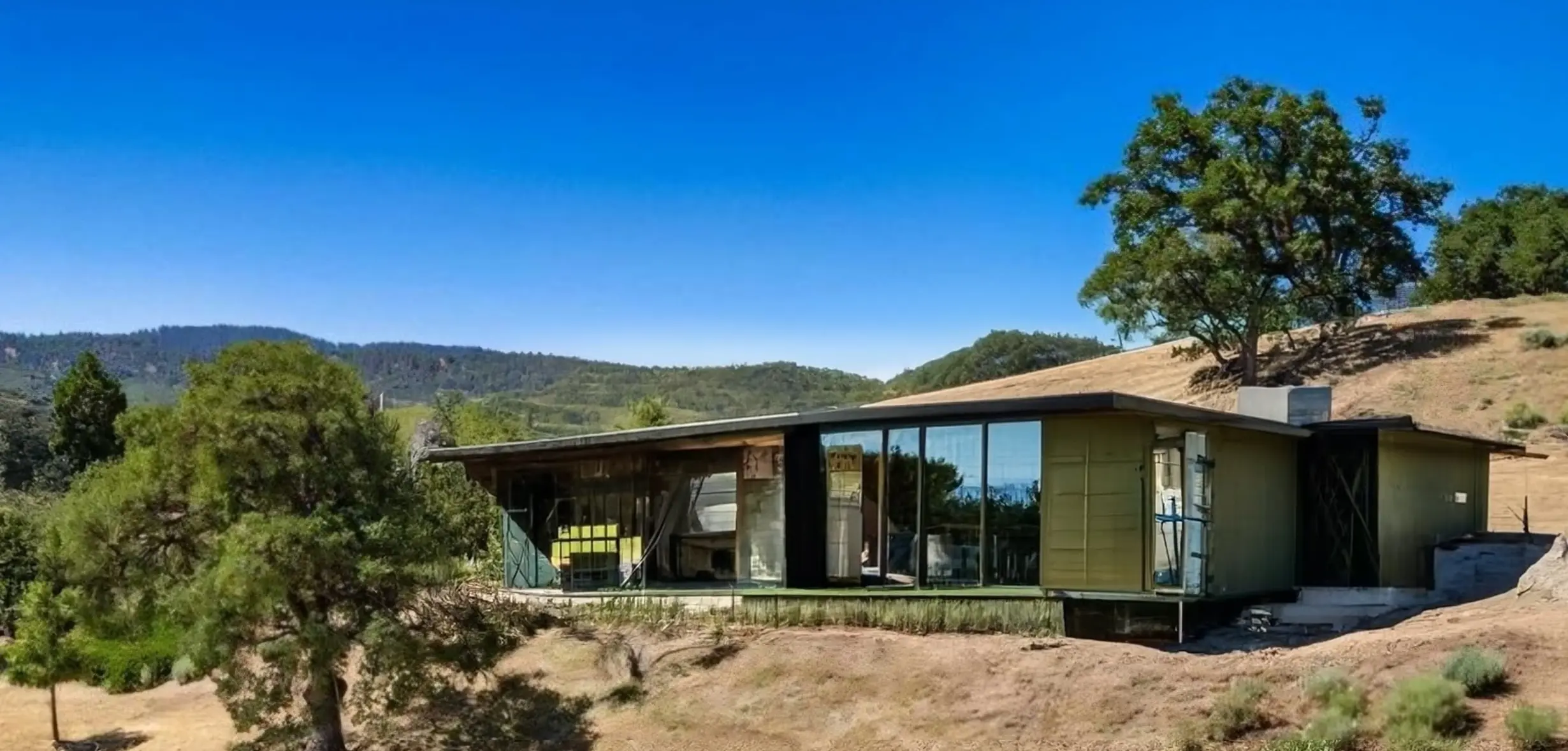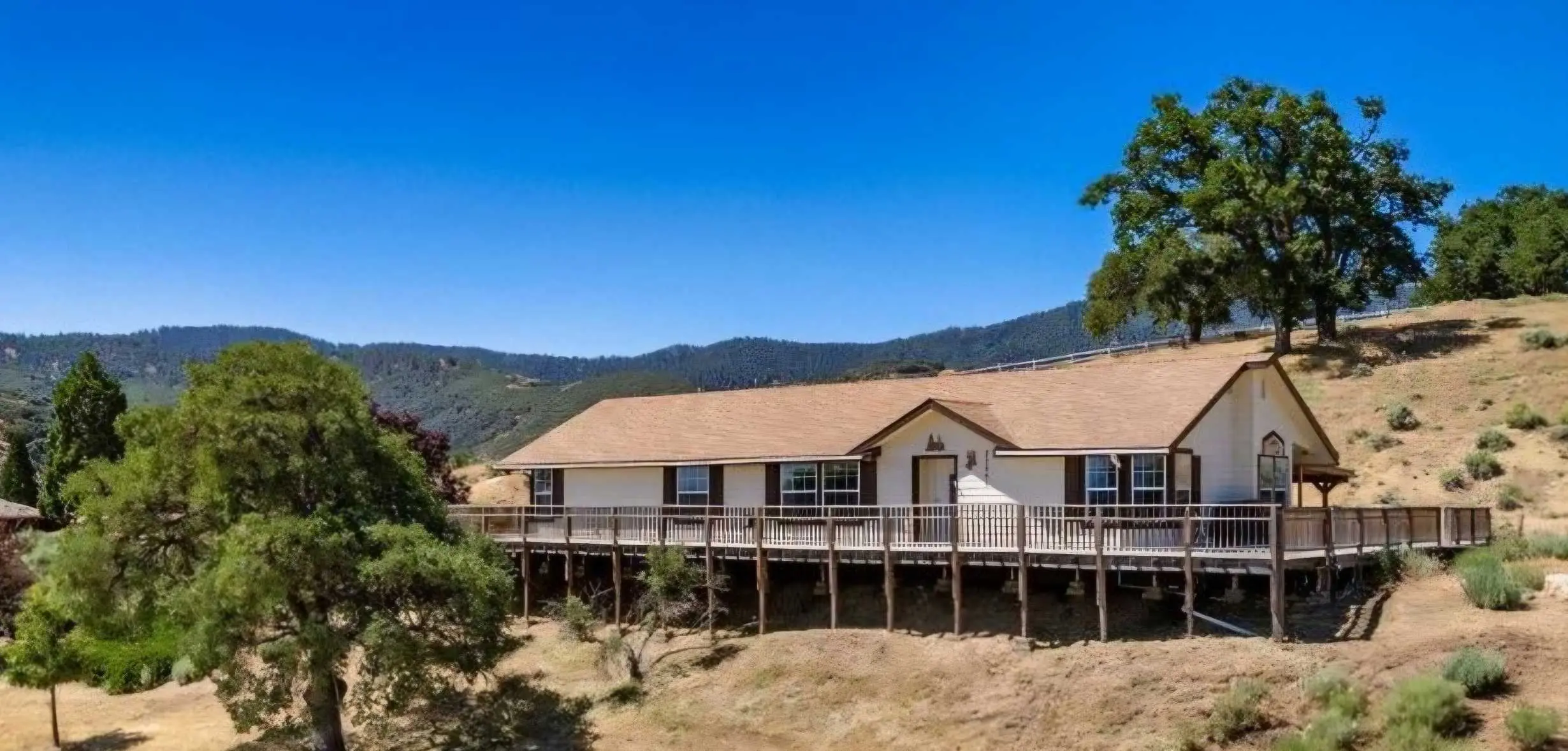
The exterior of the house is remodeled in Mid-Century Modern style with an olive green facade. Large windows are added to maximize natural light, and wooden decks are extended to enhance outdoor living space. The new design emphasizes clean lines and integration with the natural landscape, offering both aesthetic appeal and functionality.

The remodel transforms the existing exterior into a Mid-Century Modern style, using olive green for the facade to harmonize with the natural surroundings. Large windows (approximately 2 meters wide) are installed to allow abundant natural light, enhancing the interior ambiance. The existing deck, already elevated due to the hillside location, is expanded to 5 meters in width, providing ample outdoor space for relaxation and entertainment. Design elements incorporate geometric shapes and clean lines typical of the Mid-Century Modern aesthetic, contributing both to the property’s visual appeal and its functional environment. Estimated total footprint becomes 300 square meters.
