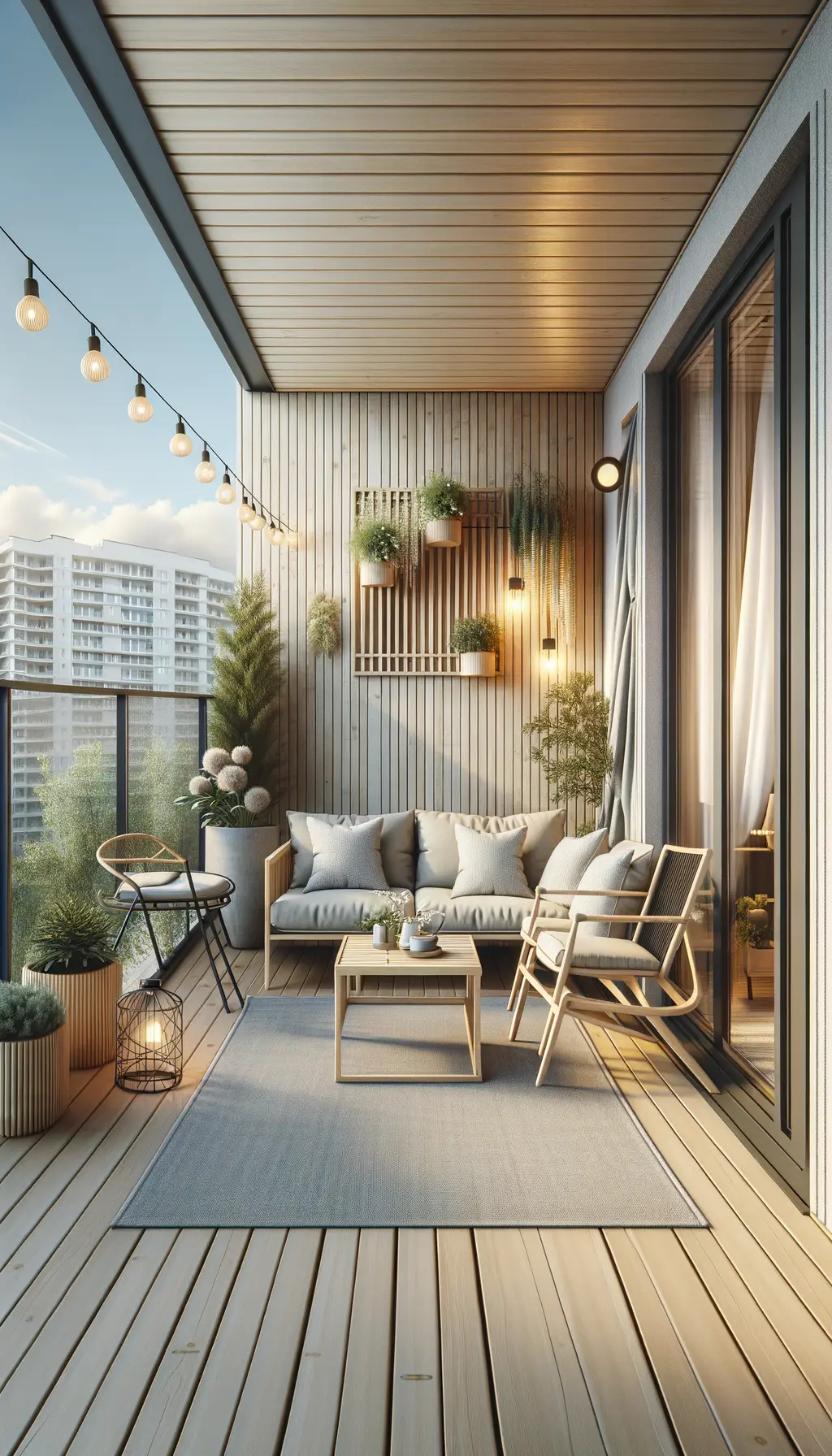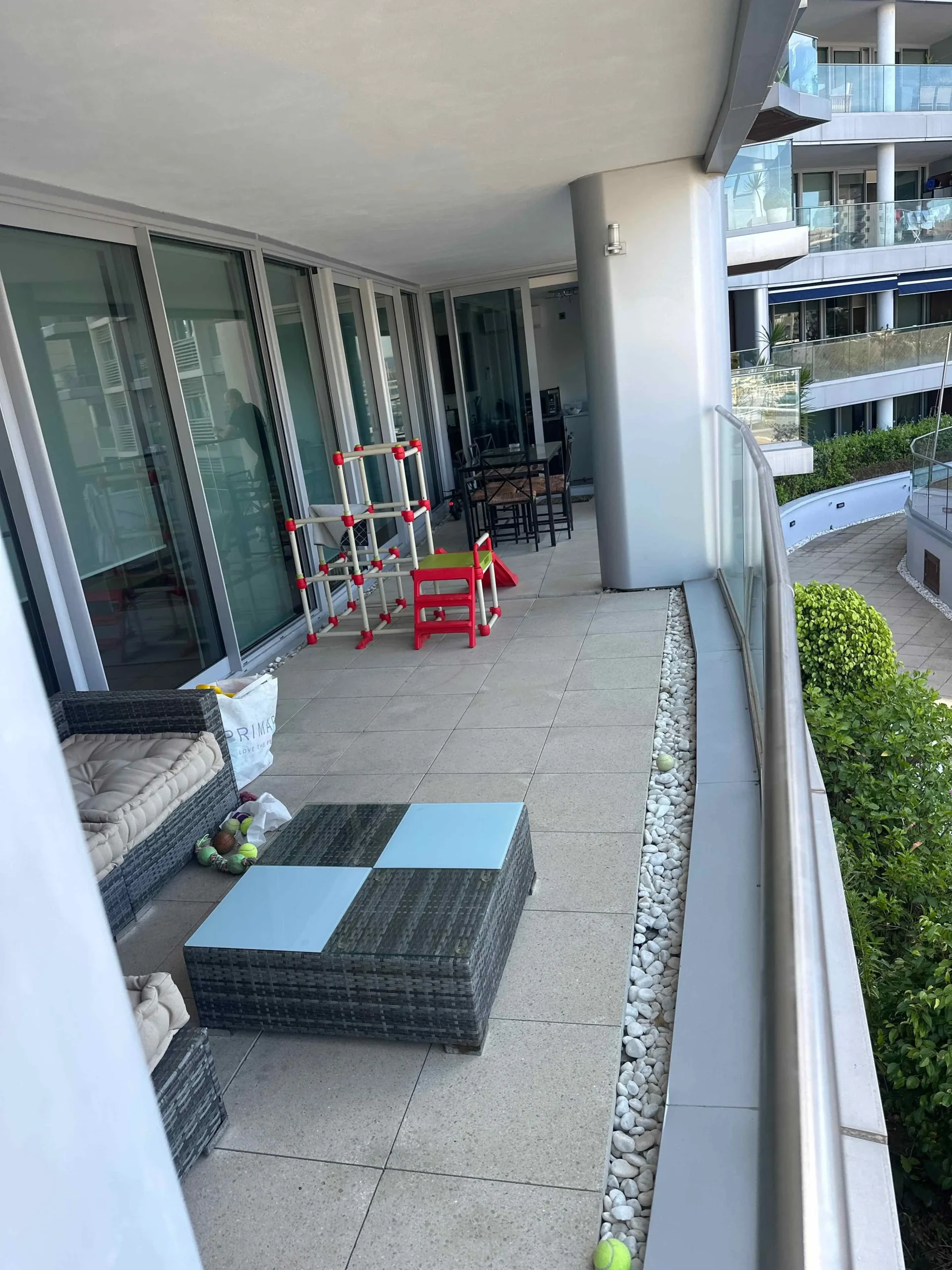
Scandinavian Balcony RemodelThis Scandinavian-style remodel transforms the balcony into a chic, functional, and welcoming outdoor space. The clean lines and minimalistic furniture selections create a tranquil environment perfect for relaxation and dining.

Scandinavian Balcony Remodel This remodel aims to create a functional and aesthetically pleasing Scandinavian-style balcony measuring approximately 12 square meters (6 meters in length and 2 meters in width). Key design changes include: Flooring: Replacing the existing tiles with light wooden flooring for warmth and texture. Seating Area: Featuring a weather-resistant beige outdoor sofa with light grey cushions for comfort. A sleek wooden coffee table with a glass top centers the seating arrangement. Greenery: Adding a vertical wooden planter beside the sofa to incorporate greenery into the design. Dining Space: Installing a set of foldable black metal and wooden chairs with a matching table near the glass sliding doors for a cozy dining nook. Lighting: Integrating hanging lanterns or string lights along the ceiling to provide soft, ambient lighting during the evening. Decor: Including a grey outdoor rug to anchor the seating area, complemented by throw pillows and potted plants for added comfort and style. These changes enhance the balcony’s functionality by providing distinct zones for relaxation and dining while maintaining a cohesive design aesthetic.

Leave a Reply