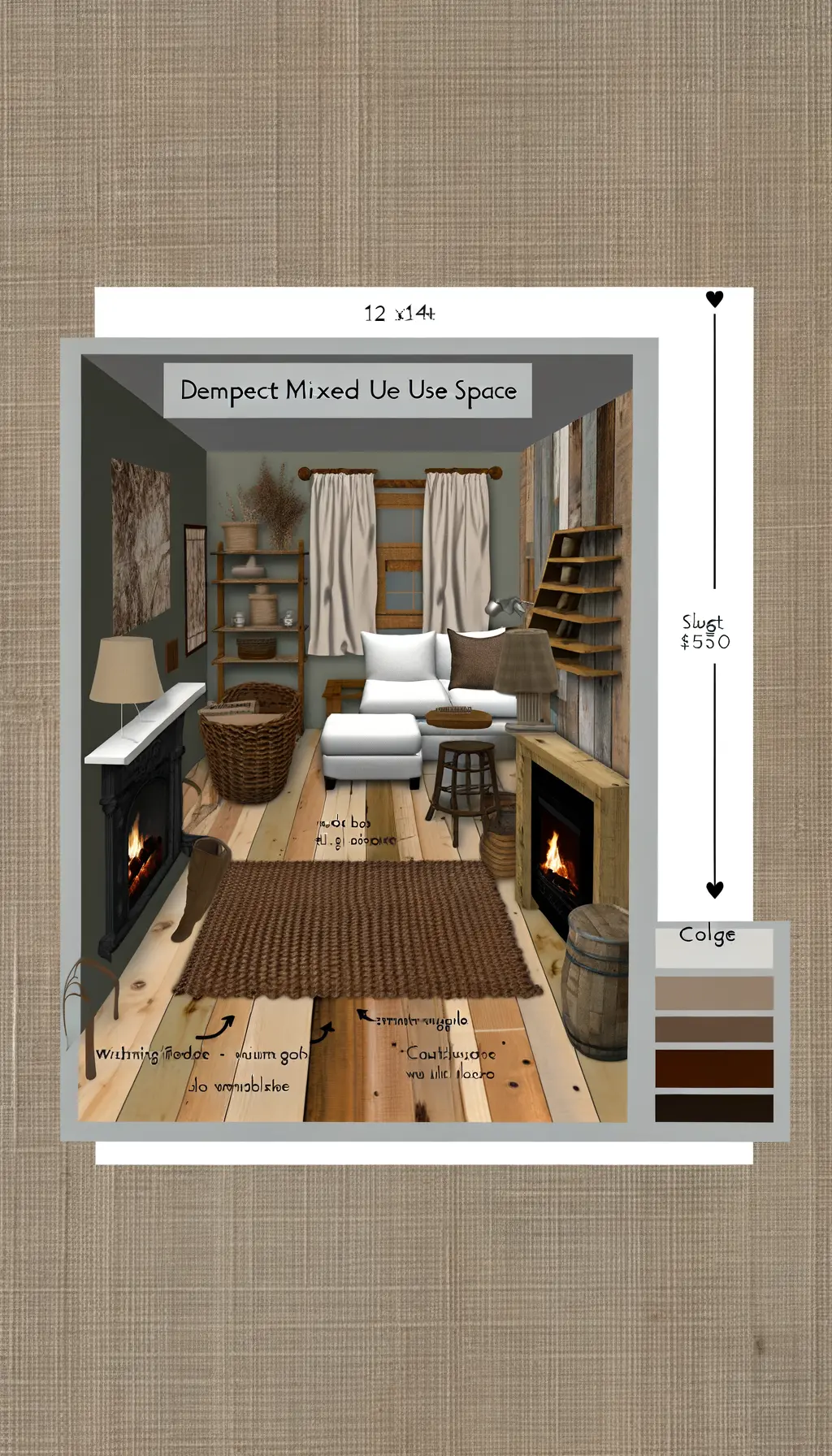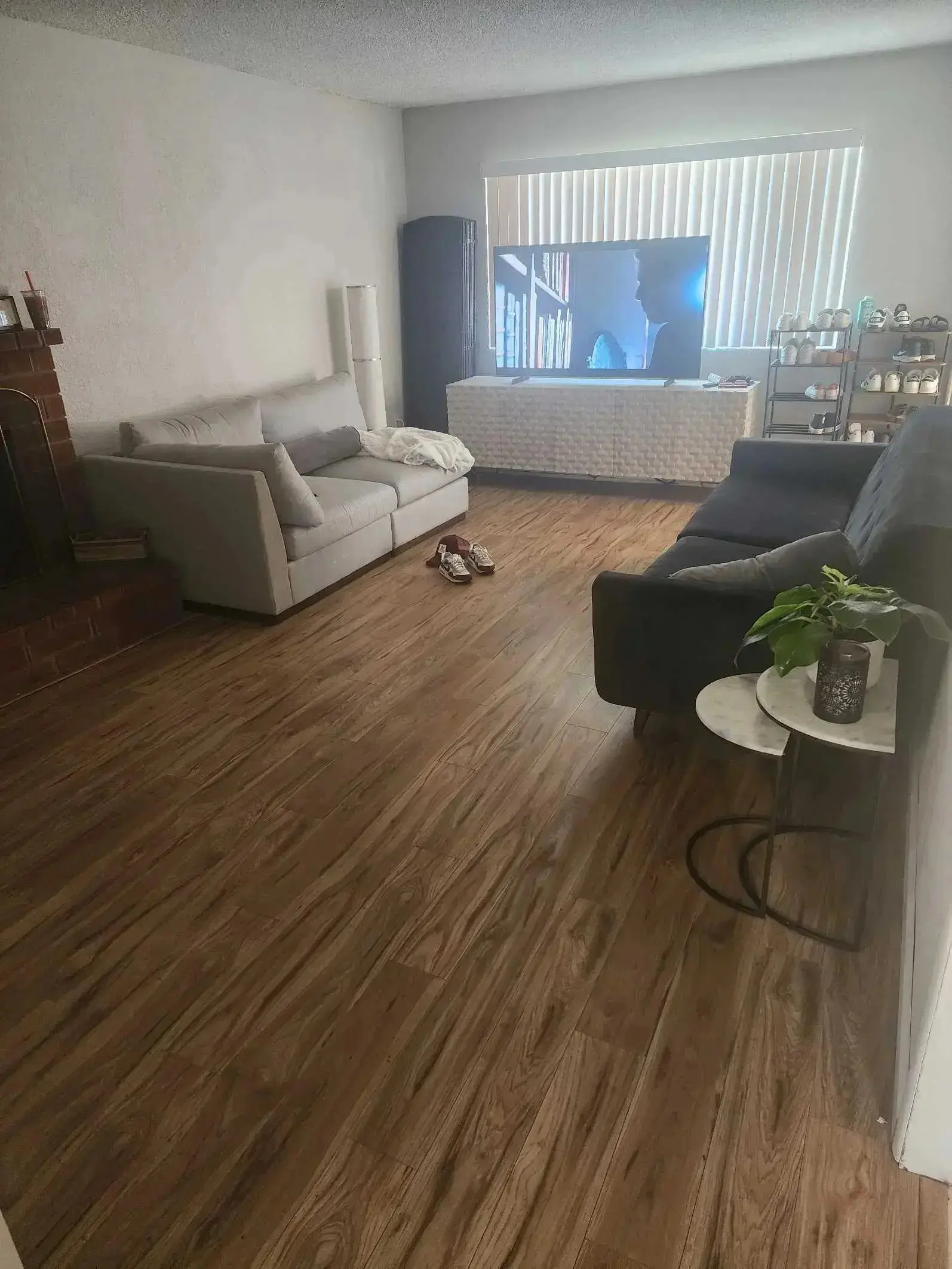
Suggested Changes Combine bedroom and small living room in one space. Use rustic wooden furniture and decor elements. Include a fireplace feature to enhance coziness. Implement ambient lighting with vintage fixtures. Add a small sofa for a seating area.

The remodeled space combines a bedroom and a small living room within approximately 12×14 feet. The design incorporates a rustic style using wooden flooring and furniture. A cozy bed is positioned near the window to maximize natural light, while a small sofa sits across a rustic fireplace. Ambient lighting and earthy tones create a warm aesthetic. The addition of vintage curtains and a woven rug enhances the rustic charm, completing the space under a $5000 budget.
