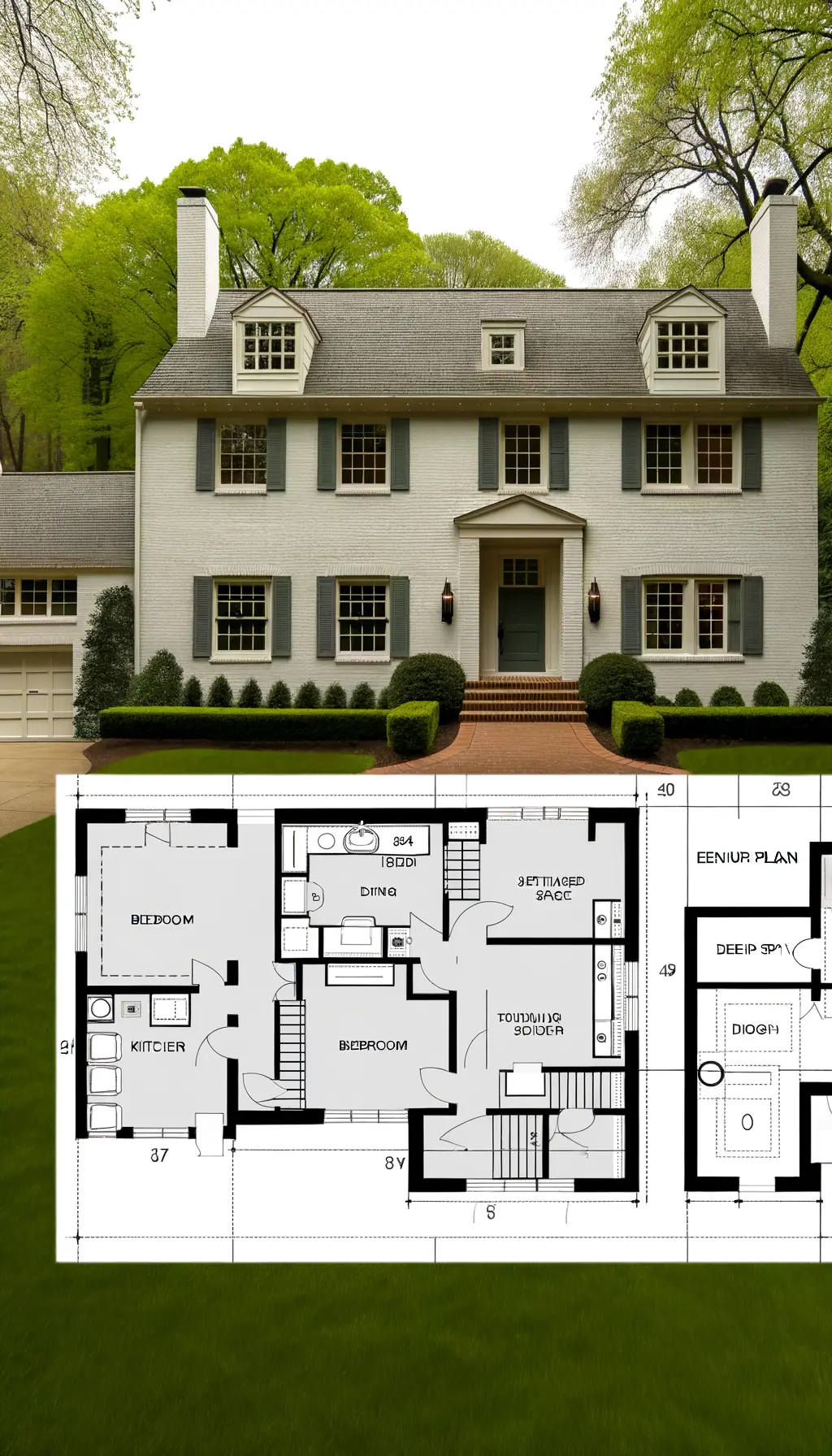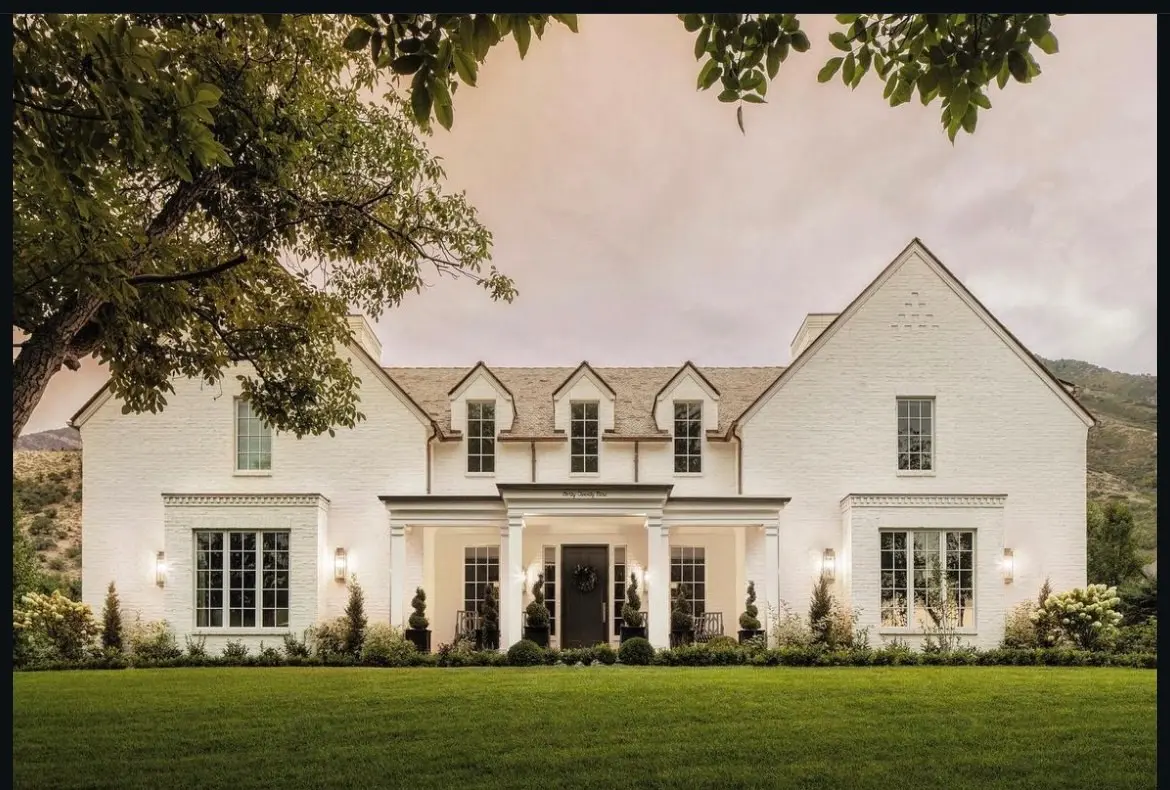
Symmetrical white brick exterior with mature landscaping. Interior includes traditional style features and open flow between kitchen, dining, and living rooms. Functional elements like a large laundry room, hidden mudroom, and spacious garage.

The remodeled home maintains its traditional aesthetic with a white brick exterior and symmetrical architecture, enhancing curb appeal. Inside, efficient use of space is prioritized. The kitchen, measuring approximately 200 sq ft, has a view of the backyard and flows seamlessly into the dining (150 sq ft) and living areas (250 sq ft) for ease of movement and sociability. The laundry room (100 sq ft) offers ample counter space for folding. A hidden mudroom (80 sq ft) includes locker cabinets for organized storage. The main floor features four bedrooms (each approx. 120 sq ft) and a study (100 sq ft). Upstairs, there’s a bonus area (300 sq ft) that can be customized. The garage (600 sq ft) is extra deep, facilitating additional vehicle storage and includes a practical dog wash station. A luxurious master bathroom features a Roman-style shower and connected laundry loop, enhancing convenience. The remodel prioritizes a cohesive design that enhances both function and aesthetics while respecting budgetary constraints.
