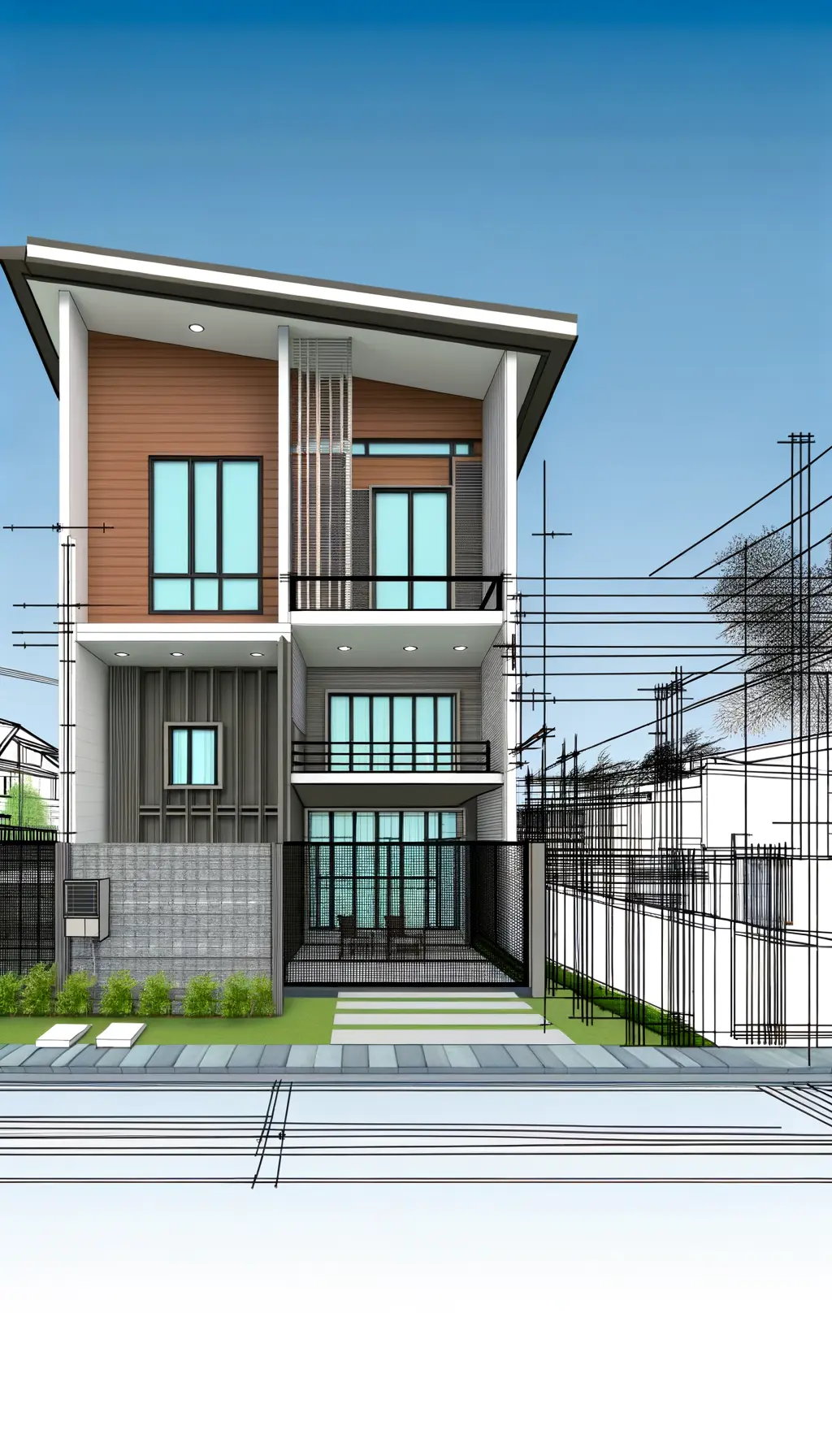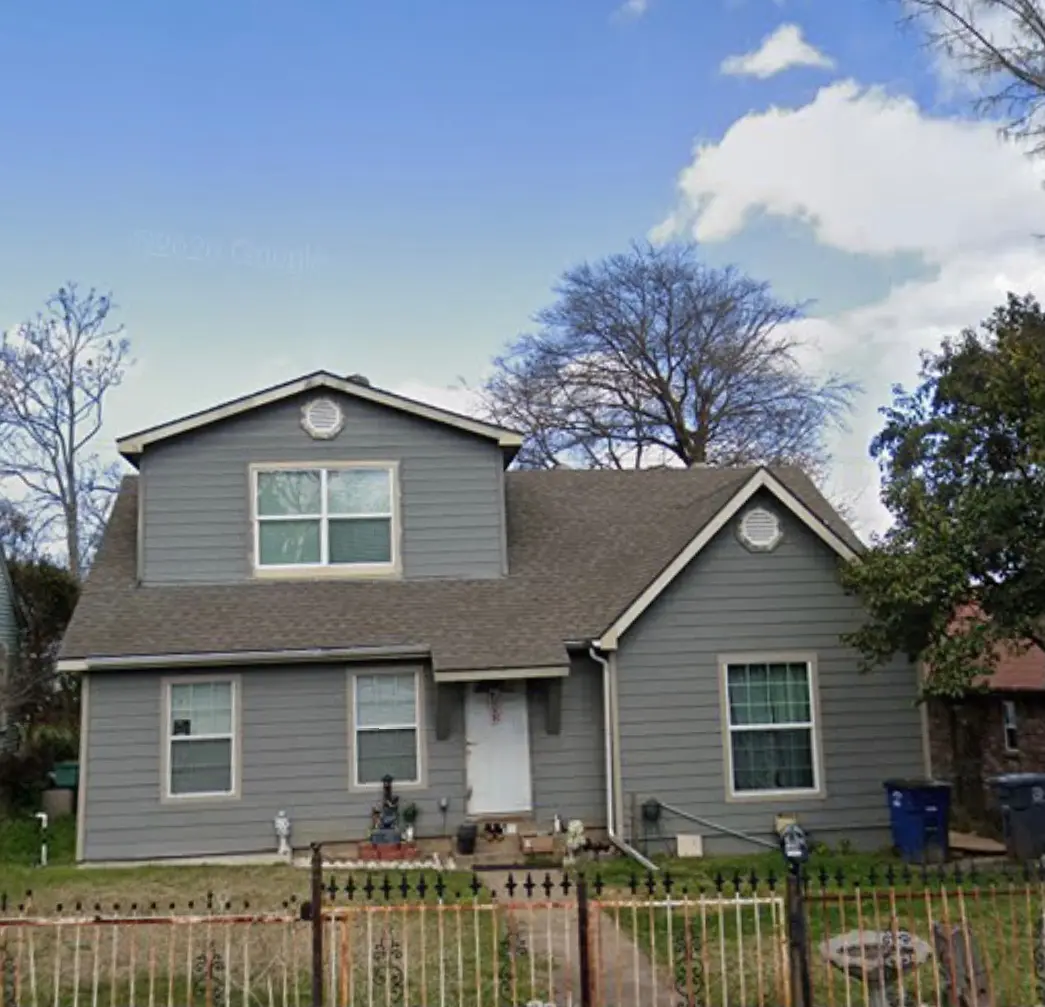
Suggested Changes Transform the facade with modern metal and wood cladding Install large floor-to-ceiling windows for natural light Incorporate a flat roof with concealed drainage Add a landscaped front yard with a stone pathway

The remodel aims to transform the traditional home’s exterior into a modern aesthetic. Estimated dimensions are approximately 40 feet wide and 30 feet tall. The design includes a flat roof, offering a sleek profile with concealed drainage systems to prevent gutter visibility. Large floor-to-ceiling windows replace standard ones, enhancing natural light. Metal and wood cladding provide a modern, durable finish. The front yard is redesigned with minimalist landscaping and a stone pathway, creating a welcoming entrance while maintaining a budget between $5000-$10000 over a six-month timeline.
