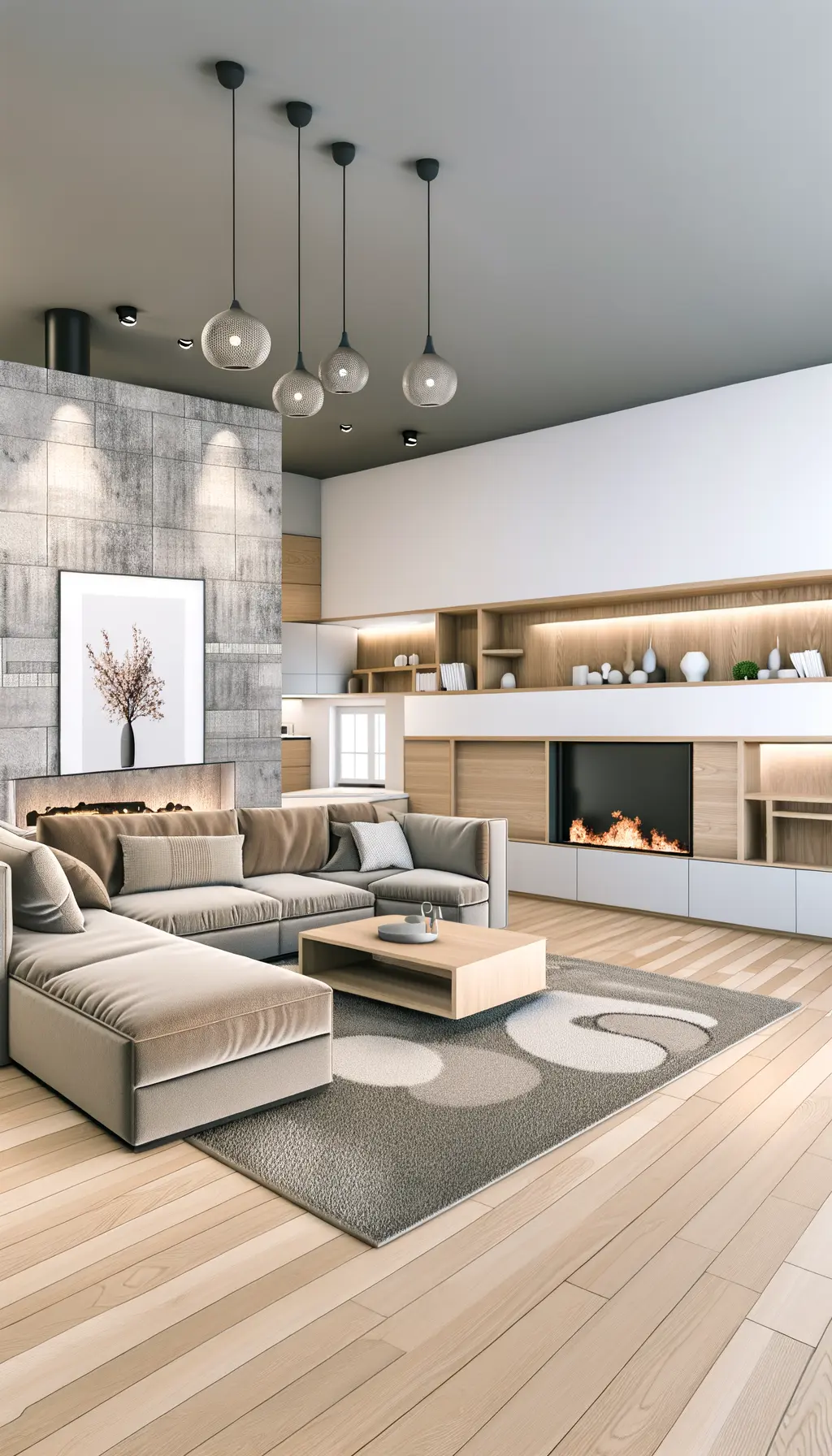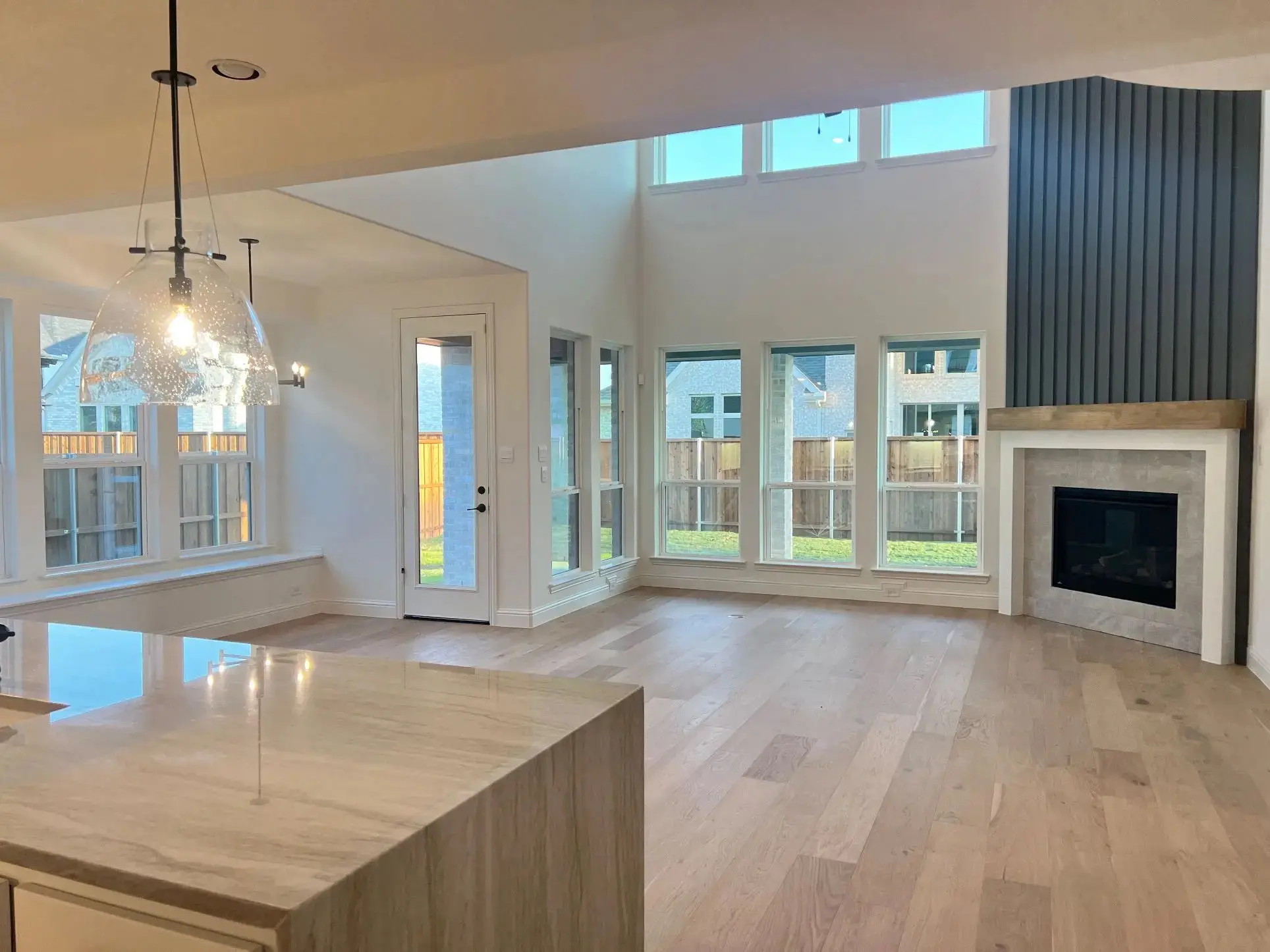
Suggested Changes: Introduce a large L-shaped sectional sofa in neutral tones. Add a minimalist wooden coffee table. Place a large abstract art above the sofa. Install a sleek entertainment unit. Update the fireplace with a textured stone facade and floating shelves. Create a reading nook by the windows. Use oak flooring and add a textured area rug. Hang pendant lights above the kitchen island.

This remodeled open-plan living space, measuring approximately 300 square feet, blends Scandinavian and contemporary styles. The layout features a large L-shaped sectional sofa that allows for flexible seating and entertainment. The minimalist wooden coffee table adds functionality without cluttering the space. Above the sofa, a large abstract art piece serves as a focal point, injecting color and personality. Along the fireplace wall, the stone facade adds texture and warmth, complemented by floating wooden shelves for displaying decorative items or books. The reading nook, placed strategically by the windows, maximizes natural light and includes a comfortable armchair and floor lamp for relaxation. The light oak flooring enhances the airy feel of the room, while the area rug underneath the coffee table defines the seating area. Finally, pendant lights above the kitchen island blend practicality with style, offering excellent illumination and a touch of elegance.
