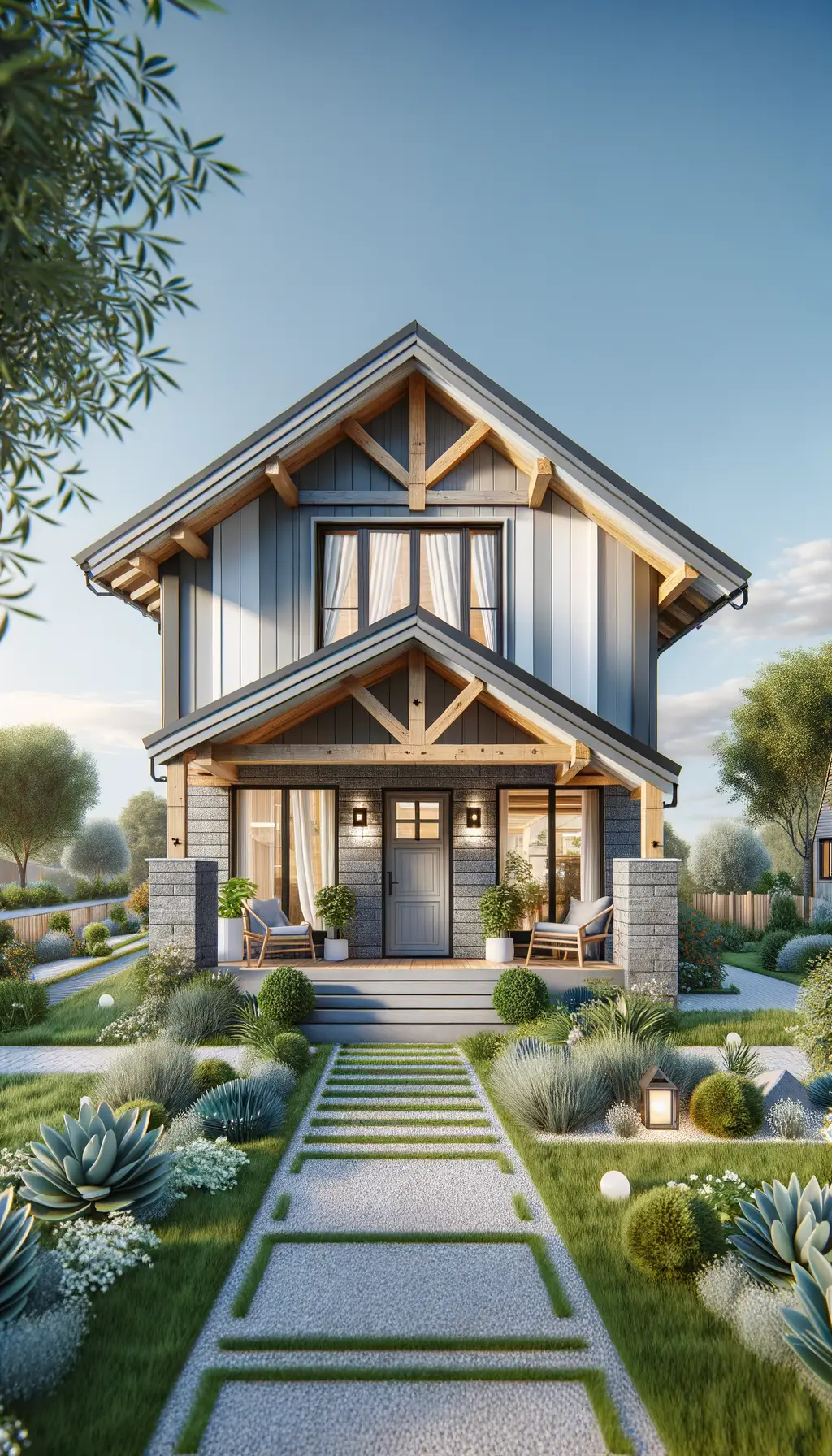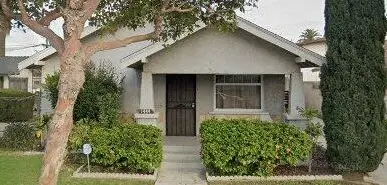
Suggested Changes Facade Materials: Incorporate a mix of grey stone and white painted wood for a contemporary look. Lighting: Add discreet modern outdoor lighting fixtures. Windows: Large windows on each side of the main door to increase natural light. Porch: Small porch with modern outdoor seating and decorative plants. Roof: Exposed wooden beams for a rustic touch. Entrance Path: Modern front door with frosted glass accents and a sleek house number display. Landscaping: Well-manicured greenery and flower beds.

To enhance the curb appeal and functionality of this house, the following changes are proposed. The facade will use a combination of grey stone and white painted wood, offering a contemporary yet cozy feel. The addition of large windows on either side of the main door will significantly increase natural light inside, creating a warm and inviting entry. The small porch will feature modern outdoor seating and decorative plants, offering a welcoming spot for relaxation. Exposed wooden beams under the roof overhang add a rustic touch, blending modern and classic elements. The entry path leading to a sleek front door with frosted glass accents will be lined with well-manicured greenery and flower beds. Discreet modern outdoor lighting fixtures will enhance night-time visibility while adding to the aesthetics. Dimensions: The total area of the house’s facade is approximately 25×35 feet.

Leave a Reply