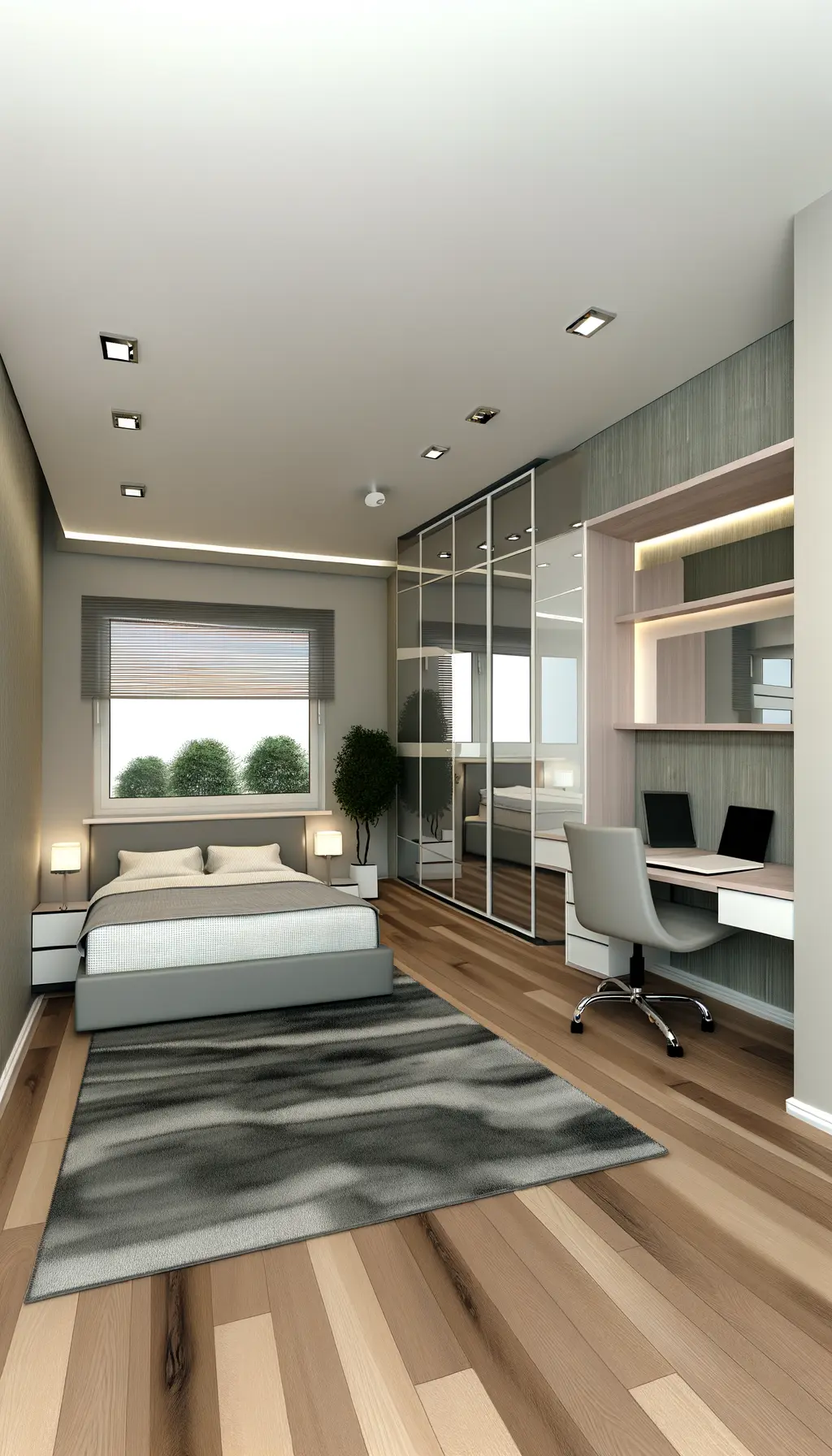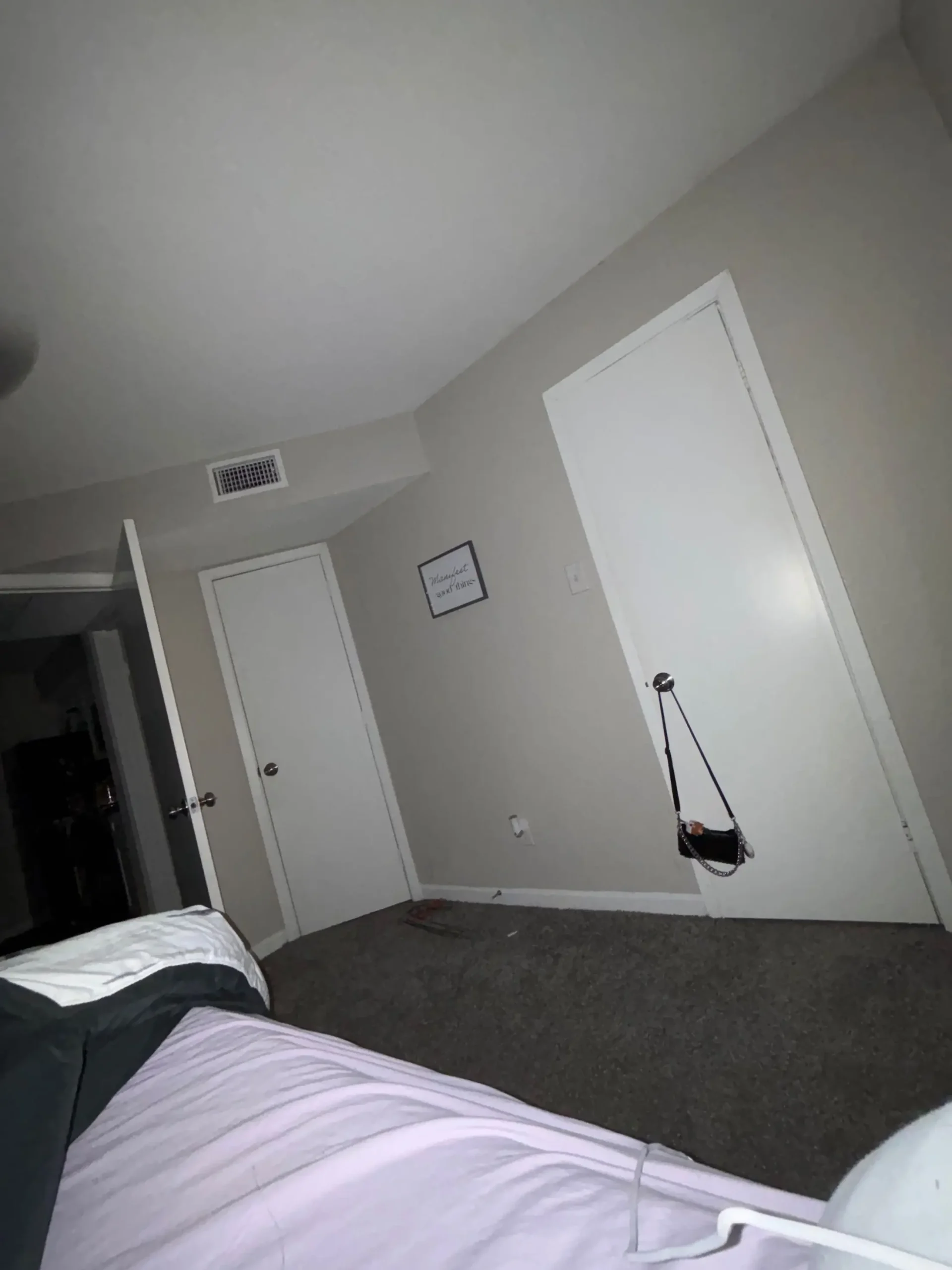
Suggested Bedroom Remodel Centralize the bed with minimalist bedside tables. Add a wardrobe with mirrored sliding doors. Use soft, neutral colors and wood flooring. Incorporate a small workspace with a floating desk.

The redesigned bedroom spans approximately 180 square feet (12×15 feet) and focuses on a modern, minimalist approach. The bed is centered on the back wall, ensuring easy access and balance. Minimalist bedside tables frame the bed, providing function without clutter. A wardrobe with sliding mirrored doors not only saves space but also enhances the room’s light and spacious feel. Neutral wall colors coupled with wood flooring and a soft area rug create warmth and comfort. A floating desk and ergonomic chair by the window offer functionality for a small workspace without overwhelming the room. This layout promotes a clean, organized, and inviting atmosphere, perfect for relaxation and productivity.
